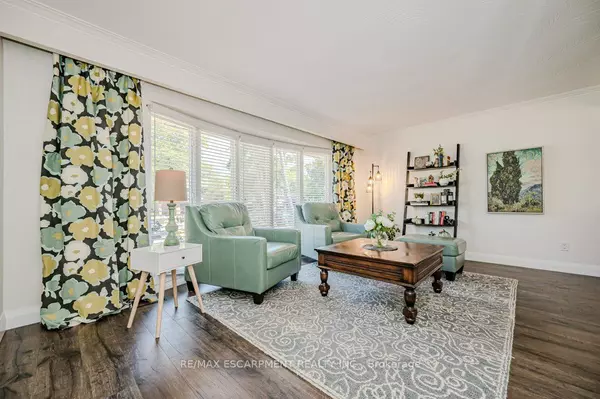$1,275,000
$1,349,000
5.5%For more information regarding the value of a property, please contact us for a free consultation.
5123 Cherryhill CRES Burlington, ON L7L 4B8
4 Beds
2 Baths
Key Details
Sold Price $1,275,000
Property Type Single Family Home
Sub Type Detached
Listing Status Sold
Purchase Type For Sale
Approx. Sqft 1100-1500
Subdivision Appleby
MLS Listing ID W9346582
Sold Date 01/03/25
Style Sidesplit 4
Bedrooms 4
Annual Tax Amount $5,637
Tax Year 2024
Property Sub-Type Detached
Property Description
Spacious 4 level-split in sought-after Elizabeth Gardens, 140' deep ravine lot with private backyard retreat & double detached garage/shop with hydro and inground pool & hot tub. Over 2200 S.F. of finished living space. Two full bathrooms, 3 bedrooms upstairs & room for more bedrooms in lower levels. Recently updated custom kitchen w stainless steel appliances, gas stove, quartz counter. The kitchen is opened up to the dining room & the living room has a large, floor-to-ceiling bay window. A bright family room with built-in cabinets, gas fireplace & separate entrance & full bathroom. Lower level w/ large laundry room & even more space for add'l bedrooms, games room or office. So much room inside & out for storage or toys! Private backyard is hobbiest's paradise. A 28'x18' deck has large gazebo and gas BBQ hookup & overlooks large lawn and 34'x15' inground pool & hot-tub. The pool has a newer gas heater and pump, a Polaris robot vacuum cleaner and safety cover.
Location
Province ON
County Halton
Community Appleby
Area Halton
Rooms
Family Room No
Basement Finished with Walk-Out
Kitchen 1
Separate Den/Office 1
Interior
Interior Features None
Cooling Central Air
Exterior
Parking Features Private Double
Garage Spaces 2.0
Pool Inground
Roof Type Asphalt Shingle
Lot Frontage 63.0
Lot Depth 140.0
Total Parking Spaces 12
Building
Foundation Concrete Block
Read Less
Want to know what your home might be worth? Contact us for a FREE valuation!

Our team is ready to help you sell your home for the highest possible price ASAP





