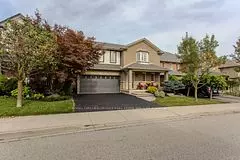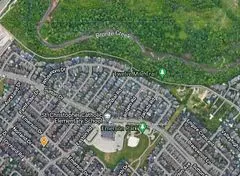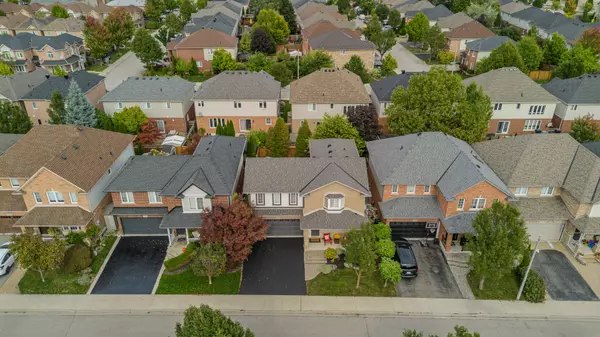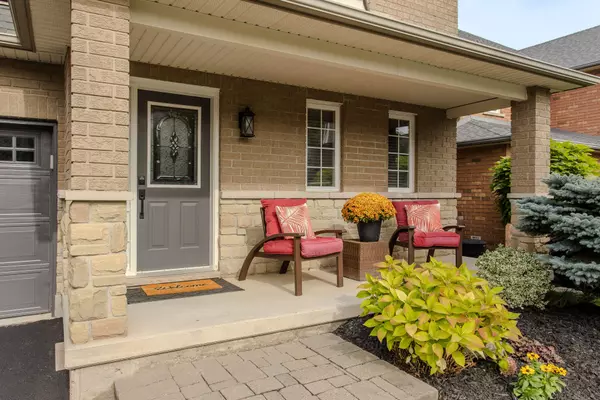$1,503,000
$1,499,900
0.2%For more information regarding the value of a property, please contact us for a free consultation.
2391 Norland DR Burlington, ON L7L 7C7
4 Beds
3 Baths
Key Details
Sold Price $1,503,000
Property Type Single Family Home
Sub Type Detached
Listing Status Sold
Purchase Type For Sale
Approx. Sqft 2000-2500
Subdivision Orchard
MLS Listing ID W9379994
Sold Date 01/21/25
Style 2-Storey
Bedrooms 4
Annual Tax Amount $6,114
Tax Year 2024
Property Sub-Type Detached
Property Description
Nestled in a sought-after family neighborhood, this stunning property is just a short walk to schools and parks. Easy access to amenities and the highway. The inviting covered front porch and interlock walkway greet you! Step inside to discover 3,160SF of total finished living space with a renovated main floor (2020). The heart of the home is the expansive eat-in kitchen, with luxurious quartz counters, island, breakfast bar & large butlers pantry. Equipped with high-end Jenn-Air & WOLF SS appliances, this kitchen is a chefs dream! Enjoy double door access to the backyard oasis with new (2024) fence offering a private retreat with a hot tub/pergola, surrounded by mature trees and interlock patioperfect for relaxation & entertaining! The kitchen flows seamlessly into the soaring great room, where built-in cabinetry, hardwood floors, and a gas fireplace create an inviting atmosphere. Upstairs, find a generous primary bedroom with renovated (2022) ensuite, featuring a skylight, LED mirrors, a spacious glass shower, and double vanity. 2 additional bedrooms & main 4PC bathroom complete this level. The fully finished lower level boasts a sauna, steam room, custom-built theater room, and games room with professional soundproofing & built-in cabinetry, plus an additional bedroom. Updates: roof (2019), furnace & A/C (2020). Dont miss your chance to make this exceptional home your own!
Location
Province ON
County Halton
Community Orchard
Area Halton
Rooms
Family Room Yes
Basement Finished, Full
Kitchen 1
Separate Den/Office 1
Interior
Interior Features Sauna
Cooling Central Air
Exterior
Parking Features Private Double
Garage Spaces 2.0
Pool None
Roof Type Asphalt Shingle
Lot Frontage 41.99
Lot Depth 78.74
Total Parking Spaces 4
Building
Foundation Concrete Block
Read Less
Want to know what your home might be worth? Contact us for a FREE valuation!

Our team is ready to help you sell your home for the highest possible price ASAP





