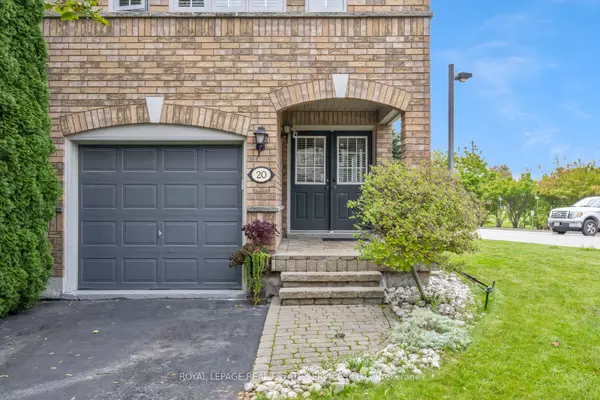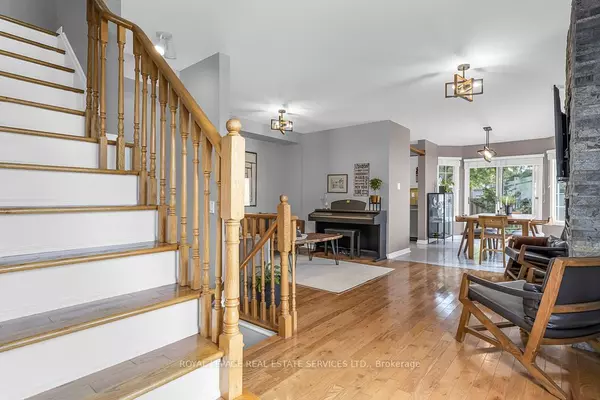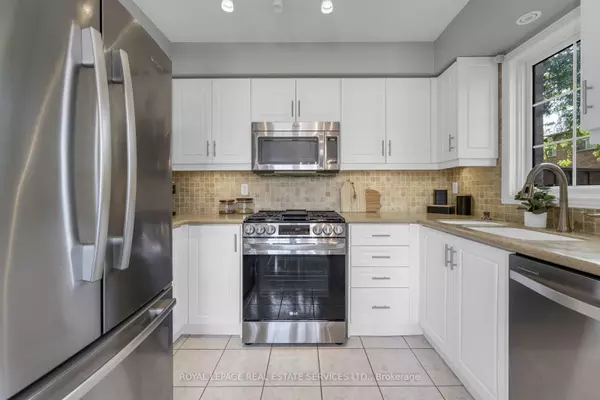$875,000
$899,900
2.8%For more information regarding the value of a property, please contact us for a free consultation.
5555 Prince William DR #20 Burlington, ON L7L 6P3
3 Beds
3 Baths
Key Details
Sold Price $875,000
Property Type Condo
Sub Type Condo Townhouse
Listing Status Sold
Purchase Type For Sale
Approx. Sqft 1400-1599
Subdivision Appleby
MLS Listing ID W9383800
Sold Date 12/19/24
Style 2-Storey
Bedrooms 3
HOA Fees $174
Annual Tax Amount $3,976
Tax Year 2024
Property Sub-Type Condo Townhouse
Property Description
Step into this stunning open-concept oasis, where gleaming hardwood floors flow seamlessly throughout the home, creating a warm and inviting atmosphere. With an abundance of windows, natural light pours in, illuminating every corner of this beautiful space.The stunning kitchen, equipped with stainless steel appliances, including a gas stove and elegant granite countertops. It's the perfect setting for culinary creations and entertaining friends and family.With three spacious bedrooms, including a luxurious primary bedroom retreat, you'll find ample space for relaxation and rejuvenation. The finished basement offers a versatile rec room ideal for movie nights or playtime as well as extra storage to keep your space clutter-free. Step outside to your fully fenced, hardscaped backyard, a low-maintenance outdoor oasis perfect for entertaining or enjoying quiet moments in the fresh air. Convenience is key, with the GO Train just a short walk away, and proximity to the lake, highways, and shopping for all your lifestyle needs. Plus, enjoy the benefit of low maintenance fees that cover outdoor upkeep, allowing you more time to relax and enjoy your new home. Don't miss out on this incredible opportunity schedule your viewing today and experience the perfect blend of modern living and convenience!
Location
Province ON
County Halton
Community Appleby
Area Halton
Zoning RL5-571
Rooms
Family Room No
Basement Finished, Partially Finished
Kitchen 1
Interior
Interior Features Water Heater, Auto Garage Door Remote
Cooling Central Air
Fireplaces Number 2
Laundry Laundry Room
Exterior
Parking Features Private
Garage Spaces 2.0
Exposure East West
Total Parking Spaces 2
Building
Locker None
Others
Pets Allowed Restricted
Read Less
Want to know what your home might be worth? Contact us for a FREE valuation!

Our team is ready to help you sell your home for the highest possible price ASAP





