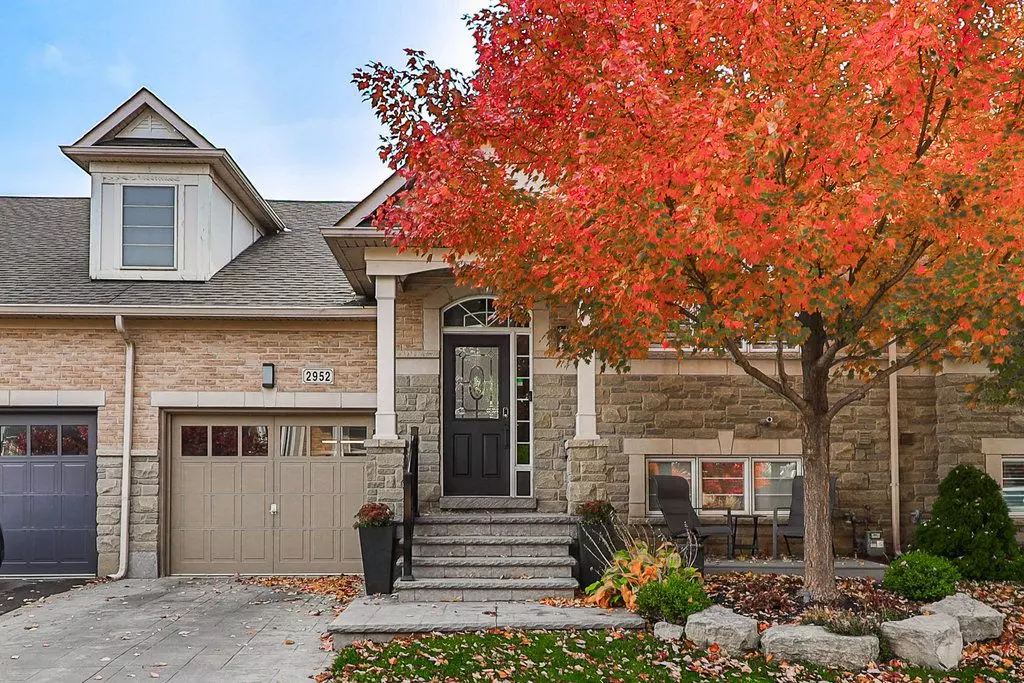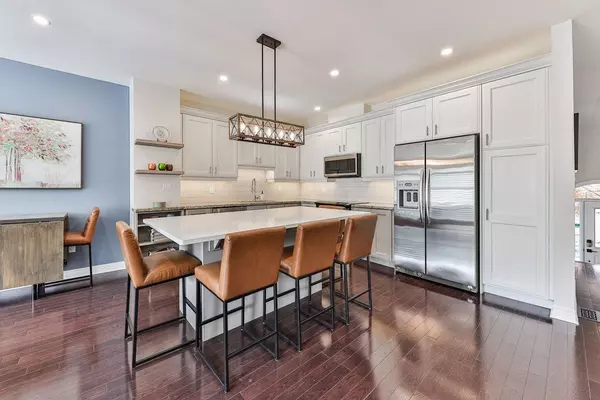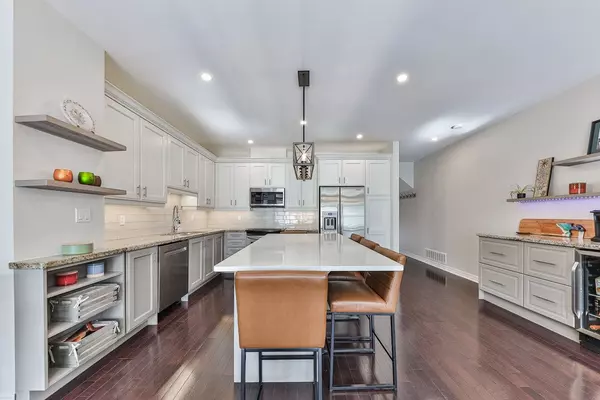$1,176,000
$1,189,900
1.2%For more information regarding the value of a property, please contact us for a free consultation.
2952 Singleton Common N/A Burlington, ON L7M 0B4
4 Beds
3 Baths
Key Details
Sold Price $1,176,000
Property Type Condo
Sub Type Att/Row/Townhouse
Listing Status Sold
Purchase Type For Sale
Approx. Sqft 2000-2500
Subdivision Rose
MLS Listing ID W10326511
Sold Date 12/20/24
Style Bungalow-Raised
Bedrooms 4
Annual Tax Amount $5,408
Tax Year 2024
Property Sub-Type Att/Row/Townhouse
Property Description
Welcome home. Updated raised bungalow appx 2,400 sf of above-grade living space, 4 bdrm, 3 full baths features hardwood flrs, 9ceilings. Recently renovated open concept kitchen (2022) w/white cabinetry, quartz counters, stainless appliances, valance lighting, an oversized island w/seating, separate beverage center w/granite counters & beverage fridge. Great rm boasts a dcor feature wall w/electric fireplace w/remote control. Two main flr bdrms one being a primary bdrm w/recent hardwood flrs, 5-pce spa ensuite complete w/heated floors, towel warmer & walk-in closet. Finished lower level has a cozy living area w/gas fireplace, 2 addl bdrm & 3-pce bath. Private backyard w/large 2-tier wood deck. Addl upgrades include concrete driveway and front porch (2019), composite front deck (2020), & outdoor gas line for a BBQ.
Location
Province ON
County Halton
Community Rose
Area Halton
Rooms
Family Room Yes
Basement Finished with Walk-Out, Full
Kitchen 1
Interior
Interior Features Primary Bedroom - Main Floor
Cooling Central Air
Fireplaces Number 2
Fireplaces Type Electric, Natural Gas
Exterior
Parking Features Private
Garage Spaces 1.0
Pool None
Roof Type Asphalt Shingle
Lot Frontage 31.0
Lot Depth 90.88
Total Parking Spaces 2
Building
Foundation Poured Concrete
Others
Monthly Total Fees $106
ParcelsYN Yes
Read Less
Want to know what your home might be worth? Contact us for a FREE valuation!

Our team is ready to help you sell your home for the highest possible price ASAP





