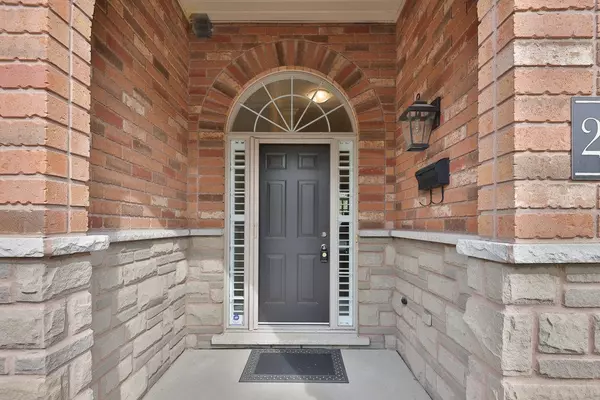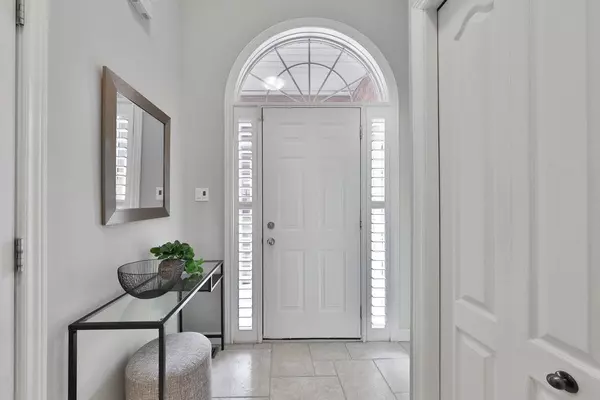$1,000,000
$1,099,900
9.1%For more information regarding the value of a property, please contact us for a free consultation.
289 Plains RD W #24 Burlington, ON L7T 1G1
3 Beds
4 Baths
Key Details
Sold Price $1,000,000
Property Type Condo
Sub Type Condo Townhouse
Listing Status Sold
Purchase Type For Sale
Approx. Sqft 2000-2249
Subdivision Bayview
MLS Listing ID W9386293
Sold Date 01/17/25
Style 2-Storey
Bedrooms 3
HOA Fees $585
Annual Tax Amount $5,188
Tax Year 2024
Property Sub-Type Condo Townhouse
Property Description
Welcome home. Executive 2+1 bed 3.5 bath Townhome set back in an upscale enclave. The main flr features a 2 storey liv rm w/cozy gas fireplace, spacious din rm, eat-in kitchen w/large island w/seating & granite counters, sun filled breakfast room w/easy access to the backyard deck which offers a natural gas line for BBQ. A convenient laundry & powder rm complete this level. Make your way upstairs to the loft a perfect flex space for a home office or family rm, a large primary suite that enjoys a 5-pce ensuite & walk-in closet along w/another full sized bdrm & 4-pce bath. The finished lower level w/oversized windows provides addl living space w/a bdrm & 4-pce bath, ideal for overnight guests along w/a recrm & plenty of storage. The backyard provides plenty of privacy w/mature treeline & a large deck to enjoy your morning coffee. All set in a fantastic location close to LaSalle Park, The Royal Botanical Gardens, shopping, public transit & major highways.
Location
Province ON
County Halton
Community Bayview
Area Halton
Rooms
Family Room Yes
Basement Finished, Full
Kitchen 1
Separate Den/Office 1
Interior
Interior Features Water Heater Owned
Cooling Central Air
Laundry In-Suite Laundry
Exterior
Parking Features Private
Garage Spaces 2.0
Roof Type Asphalt Shingle
Exposure West
Total Parking Spaces 4
Building
Locker None
Others
Pets Allowed Restricted
Read Less
Want to know what your home might be worth? Contact us for a FREE valuation!

Our team is ready to help you sell your home for the highest possible price ASAP





