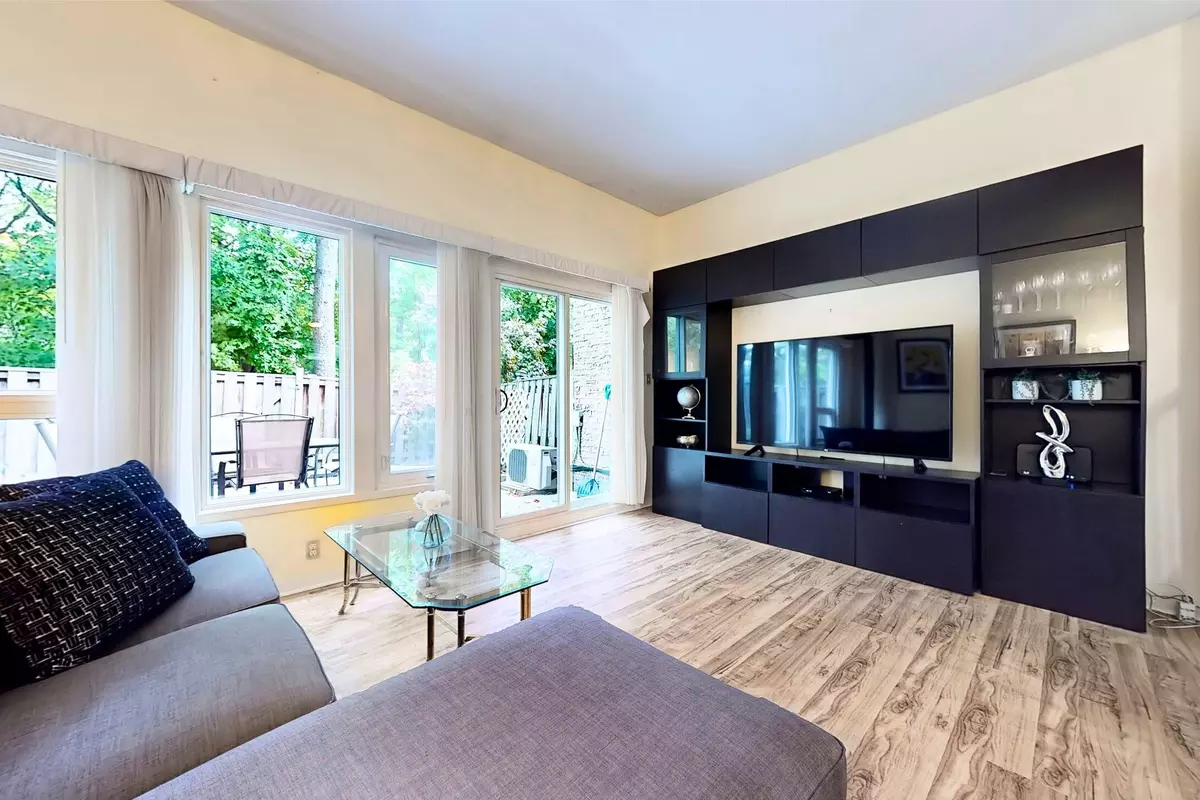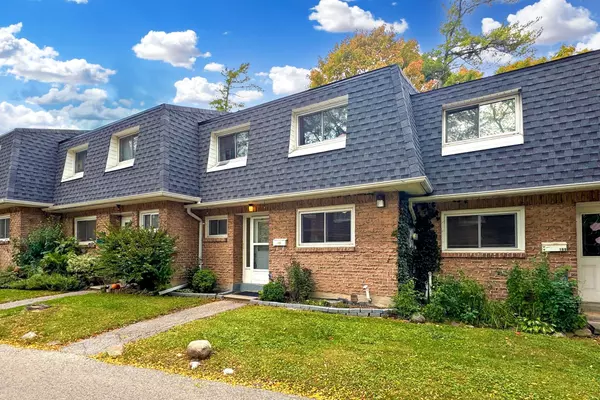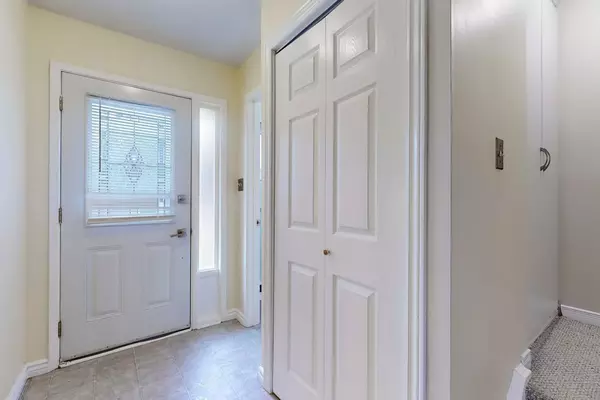$575,000
$599,900
4.2%For more information regarding the value of a property, please contact us for a free consultation.
2050 Upper Middle RD #170 Burlington, ON L7P 3R9
3 Beds
2 Baths
Key Details
Sold Price $575,000
Property Type Condo
Sub Type Condo Townhouse
Listing Status Sold
Purchase Type For Sale
Approx. Sqft 1200-1399
Subdivision Brant Hills
MLS Listing ID W10423332
Sold Date 12/20/24
Style 2-Storey
Bedrooms 3
HOA Fees $698
Annual Tax Amount $2,240
Tax Year 2024
Property Sub-Type Condo Townhouse
Property Description
Heres your chance to own a 3-bedroom townhome in the popular Brant Hills neighbourhood. This charming home features an updated eat-in kitchen with all stainless steel appliances, ample storage, and quartz countertops. Bright living room boasts a walkout to your private backyard, backing onto a serene ravine for added enjoyment. Completing the main level is a convenient 2-piece washroom. Upstairs, you'll find three bedrooms including a large primary suite with plenty of closet space and a 4-piece jack and jill bathroom. Spacious partially finished lower level offers rec room and additional storage, ready for your personal touch. This unit also features an energy-efficient heat pump, providing a cost-effective way to heat and cool your home year-round. Convenience of 2 owned underground parking spaces and access to 2 underground visitor parking spaces. Nestled in a family-friendly complex, it is ideally situated close to schools, parks, and a wide range of amenities.
Location
Province ON
County Halton
Community Brant Hills
Area Halton
Rooms
Family Room Yes
Basement Full, Partially Finished
Kitchen 1
Interior
Interior Features Water Heater
Cooling Wall Unit(s)
Laundry Ensuite
Exterior
Parking Features Underground
Garage Spaces 2.0
Amenities Available BBQs Allowed
Exposure South
Total Parking Spaces 2
Building
Locker None
Others
Pets Allowed Restricted
Read Less
Want to know what your home might be worth? Contact us for a FREE valuation!

Our team is ready to help you sell your home for the highest possible price ASAP





