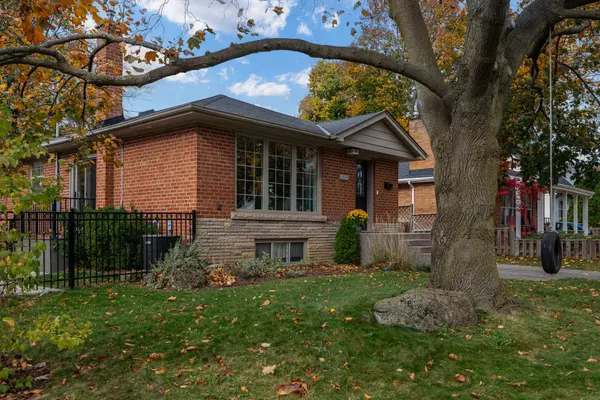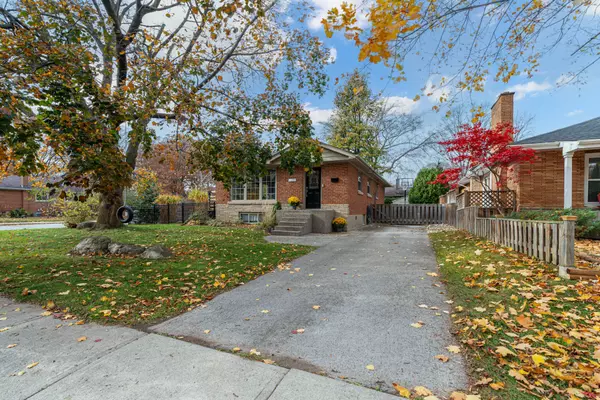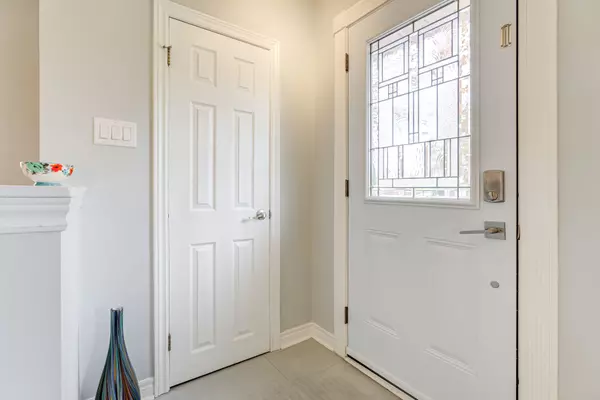$1,082,000
$1,099,999
1.6%For more information regarding the value of a property, please contact us for a free consultation.
2301 Woodward AVE Burlington, ON L7R 1T7
3 Beds
2 Baths
Key Details
Sold Price $1,082,000
Property Type Single Family Home
Sub Type Detached
Listing Status Sold
Purchase Type For Sale
Approx. Sqft 1100-1500
Subdivision Brant
MLS Listing ID W10987240
Sold Date 12/04/24
Style Bungalow
Bedrooms 3
Annual Tax Amount $4,778
Tax Year 2024
Property Sub-Type Detached
Property Description
Renovated BUNGALOW nestled in the desired Central neighbourhood! This 3 bedroom, 1.5 bathroom home has over 2000 square feet of living space in addition to an amazing yard. The home is open concept living at its best, with the kitchen, dining area and living room all in one. The kitchen features quartz countertops, stainless steel appliances, tiled flooring, and a charming breakfast area that overlooks the living room/dining room shared space which features original hardwood floors and a glass sliding door walkout. Down the hallway sits three spacious bedrooms each with large windows for an abundance of light, hardwood floors and closet space. The main floor is complete with a renovated 4-piece bathroom that has a neutral colour palette and built-in shelving. Down a few steps towards the basement sits a second access on the side of the home, continuing down is a fully finished lower level with several flex spaces, perfect for a home office, recreation room, or another bedroom. Finishing the floor plan is a 2-piece powder room, large laundry room and storage room. The home sits centre on a 60 x 100 foot lot that offers yard space all around the home. To the he left, the yard has been professionally landscaped with a stone patio, pergola, custom flower beds and lighting that doesn't take away from the potential of the back of the home which is space that a new homeowner can potentially put in a pool or build a detached garage. This home also offers space for three cars, in addition to a picnic area. Just a short drive to all amenities, schools, highways and walking distance to Downtown Burlington, this home is the perfect blend of turnkey and incredible potential.
Location
Province ON
County Halton
Community Brant
Area Halton
Rooms
Family Room No
Basement Full, Finished
Kitchen 1
Interior
Interior Features Water Heater
Cooling Central Air
Exterior
Exterior Feature Patio, Landscaped
Parking Features Private
Pool None
Roof Type Asphalt Shingle
Lot Frontage 59.65
Lot Depth 105.56
Total Parking Spaces 3
Building
Foundation Unknown
Read Less
Want to know what your home might be worth? Contact us for a FREE valuation!

Our team is ready to help you sell your home for the highest possible price ASAP





