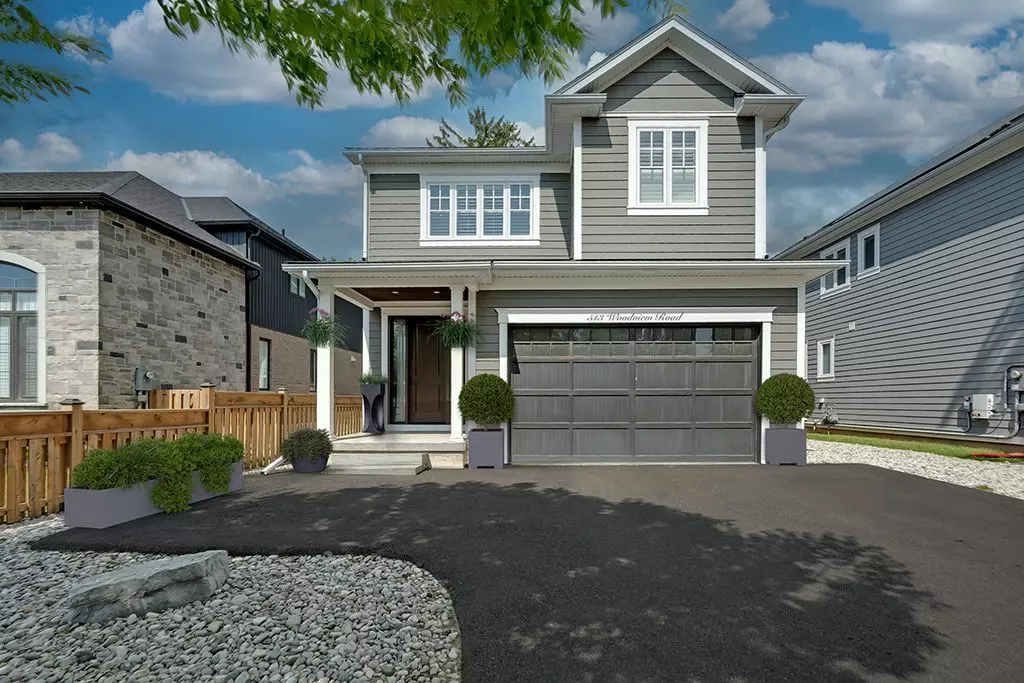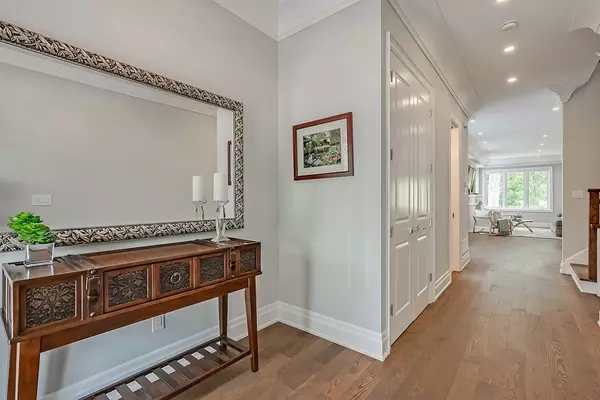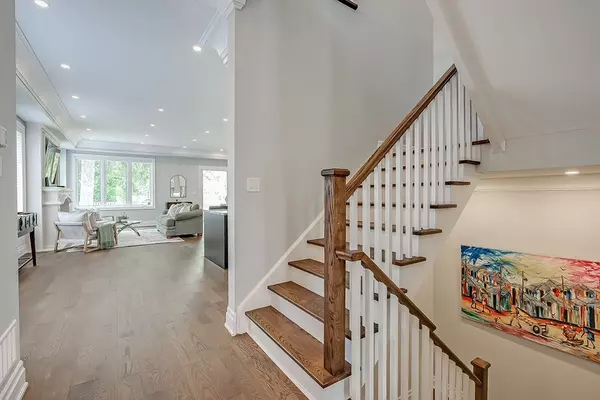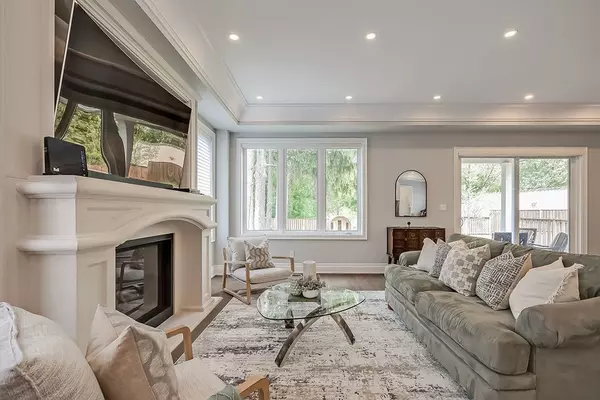$2,235,000
$2,295,000
2.6%For more information regarding the value of a property, please contact us for a free consultation.
513 Woodview RD Burlington, ON L7N 2Z9
5 Beds
4 Baths
Key Details
Sold Price $2,235,000
Property Type Single Family Home
Sub Type Detached
Listing Status Sold
Purchase Type For Sale
Subdivision Roseland
MLS Listing ID W9348952
Sold Date 12/04/24
Style 2-Storey
Bedrooms 5
Annual Tax Amount $9,989
Tax Year 2024
Property Sub-Type Detached
Property Description
Welcome to this spectacular 4+1 bedroom, 3.5 bathroom home, perfectly situated on a stunning property almost 300 feet deep. This gorgeous residence features an open-concept main level with ten-foot ceilings, hardwood flooring, crown moulding, and a beautiful gas fireplace. The gourmet kitchen boasts stainless steel appliances, including a gas cooktop and built in wall oven and microwave, a large built-in buffet and eat at island with granite tops. The upper level, with nine-foot ceilings, offers a serene master suite with walk in closet and five-piece ensuite bath, plus three additional spacious bedrooms and the main bath. The fully finished basement, also with nine-foot ceilings, has an amazing recreation room and fourth bedroom that provides a versatile space ideal for a nanny or in-law suite, a teenager retreat, or gym. The deep fully fenced backyard has endless possibilities and is perfect for relaxation and entertaining. Located in a sought-after neighborhood near schools, parks, and amenities, properties like this dont come up often.
Location
Province ON
County Halton
Community Roseland
Area Halton
Rooms
Family Room No
Basement Finished, Full
Kitchen 1
Separate Den/Office 1
Interior
Interior Features Central Vacuum, Auto Garage Door Remote
Cooling Central Air
Fireplaces Type Natural Gas
Exterior
Exterior Feature Lawn Sprinkler System
Parking Features Private Double
Garage Spaces 2.0
Pool None
Roof Type Asphalt Shingle
Lot Frontage 52.72
Lot Depth 293.24
Total Parking Spaces 5
Building
Foundation Poured Concrete
Read Less
Want to know what your home might be worth? Contact us for a FREE valuation!

Our team is ready to help you sell your home for the highest possible price ASAP





