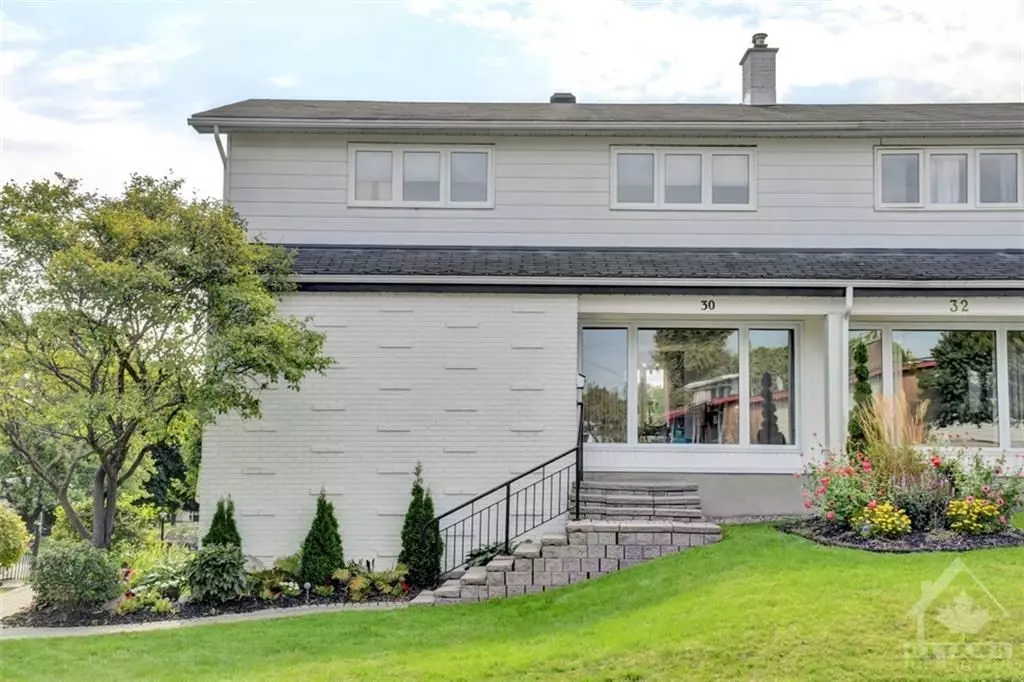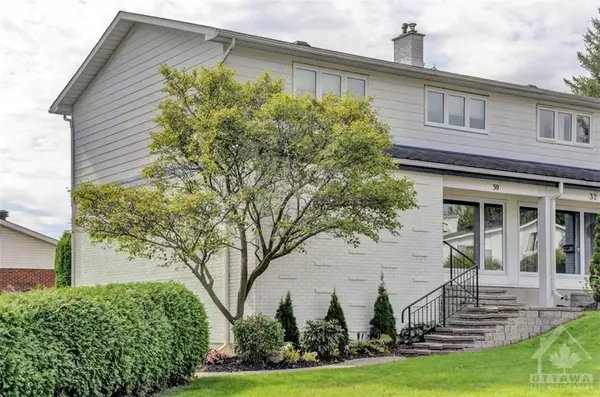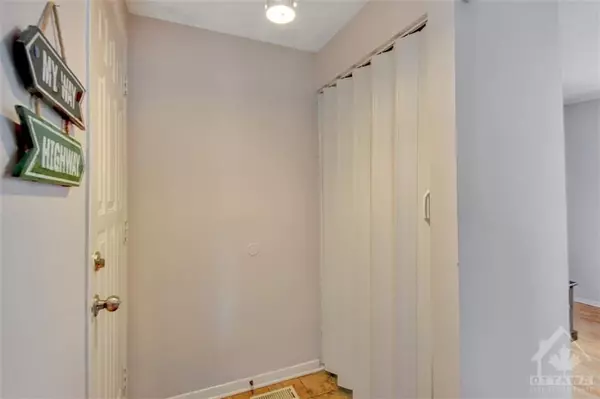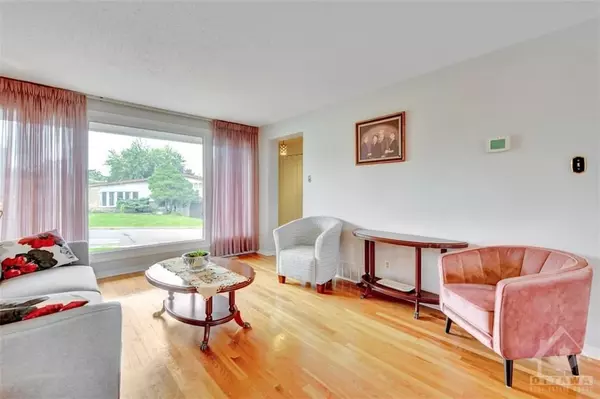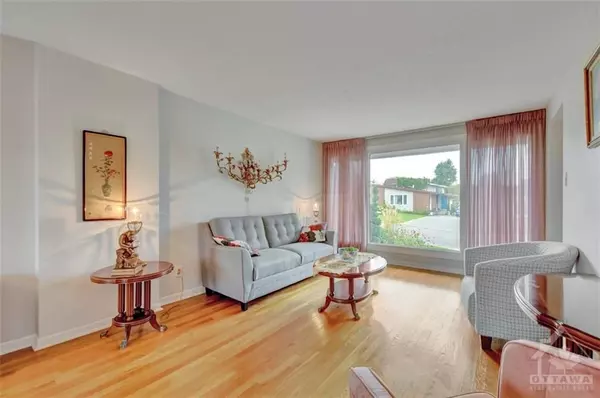$600,000
$619,900
3.2%For more information regarding the value of a property, please contact us for a free consultation.
30 TIVERTON DR Cityview - Parkwoods Hills - Rideau Shore, ON K2E 6L7
4 Beds
2 Baths
Key Details
Sold Price $600,000
Property Type Multi-Family
Sub Type Semi-Detached
Listing Status Sold
Purchase Type For Sale
Subdivision 7202 - Borden Farm/Stewart Farm/Carleton Heights/Parkwood Hills
MLS Listing ID X9519022
Sold Date 01/29/25
Style 2-Storey
Bedrooms 4
Annual Tax Amount $4,115
Tax Year 2024
Property Sub-Type Semi-Detached
Property Description
Flooring: Tile, Flooring: Hardwood, Flooring: Linoleum, Curb appeal in Parkwood Hills! Occupied by the seller since new, this true 4-bedroom, semi-detached home is located on a lovely manicured corner lot, within close proximity to a multitude of nearby amenities, including schools, shops, services and parks. This car pet-free home boasts mostly hardwood flooring throughout. Large windows allow plenty of natural light. The main level floorplan includes open concept living/dining rooms, a family room, an eat-in kitchen, and a 2-piece washroom. The upper level boasts 4 bedrooms with generous closet space, and a 4-piece washroom. The lower level provides a rec room and a utility/laundry room with direct entry to the garage, which is accessed from the side of the house. The backyard features an expansive patio area for enjoying outdoor dining and relaxation.
Location
Province ON
County Ottawa
Community 7202 - Borden Farm/Stewart Farm/Carleton Heights/Parkwood Hills
Area Ottawa
Zoning R2M, R1FF
Rooms
Family Room Yes
Basement Full, Partially Finished
Kitchen 1
Interior
Interior Features Unknown
Cooling Central Air
Exterior
Parking Features Inside Entry
Garage Spaces 1.0
Pool None
Roof Type Asphalt Shingle
Lot Frontage 57.2
Lot Depth 71.0
Total Parking Spaces 3
Building
Foundation Concrete
Others
Security Features Unknown
Read Less
Want to know what your home might be worth? Contact us for a FREE valuation!

Our team is ready to help you sell your home for the highest possible price ASAP

