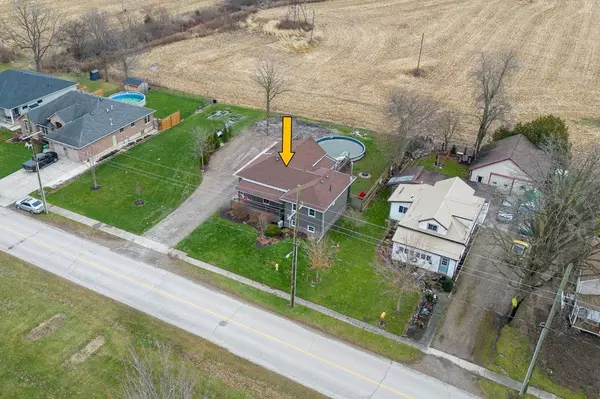$485,000
$499,900
3.0%For more information regarding the value of a property, please contact us for a free consultation.
262 Marsh Line Dutton/dunwich, ON N0L 1J0
4 Beds
2 Baths
Key Details
Sold Price $485,000
Property Type Single Family Home
Sub Type Detached
Listing Status Sold
Purchase Type For Sale
Approx. Sqft 1500-2000
Subdivision Dutton
MLS Listing ID X11896188
Sold Date 01/17/25
Style Sidesplit 4
Bedrooms 4
Annual Tax Amount $2,744
Tax Year 2024
Property Sub-Type Detached
Property Description
This charming 4-bedroom, 2-bathroom home offers a perfect mix of comfort, convenience, and country living. Featuring attractive curb appeal with a covered front porch, it provides a family-friendly layout and a peaceful backyard view. The home is ideally located within 2km of essential amenities such as a park, splash pad, school, a grocery store, a library, and courts. Plus, with easy access to Highway 401, you're just a 30-minute drive from London or St. Thomas. The main floor features a spacious laundry and mudroom with tile floors and direct access to the backyard, offering plenty of space for organizing and family activities. The bright, central living room is perfect for relaxation, while the open-concept dining and kitchen area boasts ample cabinet space and doors leading out to a large deck, ideal for outdoor entertaining. Two bedrooms with laminate flooring complete the main level, along with a 4-piece bathroom for added convenience. Upstairs, you'll find two additional bedrooms, as well as a linen closet for extra storage. The 3-piece bathroom on this floor includes a soothing jacuzzi tub, perfect for unwinding after a busy day. The lower level is fully finished and features natural light, a wet bar, and a cozy gas fireplace, making it an excellent space for entertaining or simply enjoying quiet time. The fenced backyard offers a spacious deck, an above-ground pool, and beautiful field views, creating a relaxing outdoor retreat. Updates include a tankless water heater, breaker panel, soffit, fascia, and fencing. Make 262 Marsh Line your home retreat!
Location
Province ON
County Elgin
Community Dutton
Area Elgin
Zoning VR1
Rooms
Family Room Yes
Basement Finished, Full
Kitchen 1
Separate Den/Office 2
Interior
Interior Features On Demand Water Heater, Primary Bedroom - Main Floor, Sump Pump
Cooling Wall Unit(s)
Fireplaces Number 1
Fireplaces Type Family Room, Natural Gas, Rec Room
Exterior
Exterior Feature Deck, Landscaped
Parking Features Private
Pool Above Ground
Roof Type Asphalt Shingle
Lot Frontage 66.0
Lot Depth 132.0
Total Parking Spaces 5
Building
Foundation Concrete Block
Read Less
Want to know what your home might be worth? Contact us for a FREE valuation!

Our team is ready to help you sell your home for the highest possible price ASAP





