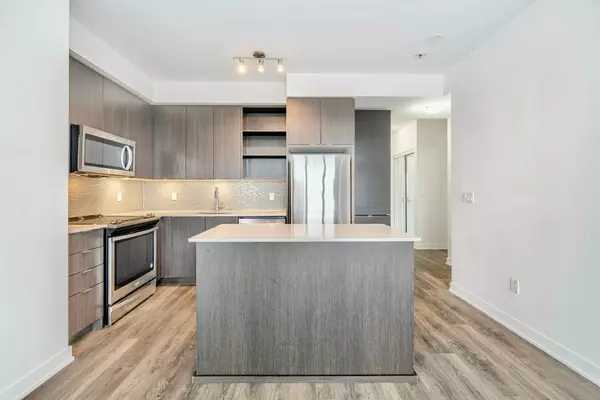$700,000
$729,000
4.0%For more information regarding the value of a property, please contact us for a free consultation.
4655 Glen Erin DR #607 Mississauga, ON L5M 0Z1
3 Beds
2 Baths
Key Details
Sold Price $700,000
Property Type Condo
Sub Type Condo Apartment
Listing Status Sold
Purchase Type For Sale
Approx. Sqft 900-999
Subdivision Central Erin Mills
MLS Listing ID W11890942
Sold Date 01/31/25
Style Apartment
Bedrooms 3
HOA Fees $729
Annual Tax Amount $3,654
Tax Year 2024
Property Sub-Type Condo Apartment
Property Description
* See 3D Tour* Welcome to this bright and spacious 905 sqft corner unit at 4633 Glen Erin Drive, featuring 9-ft ceilings, a southwest exposure, and a wrap-around terrace, plus a private balcony off the primary bedroom. This 2-bedroom + den,2-bathroom unit offers premium finishes, including a modern kitchen with quartz countertops, a stylish backsplash, and stainless steel appliances. The den is a separate room with a door, perfect for a home office or guest room. The primary bedroom features a 3-piece Ensuite and walk-in closet. Freshly painted and move-in ready, the unit includes one parking spot and a locker. Situated in Central Erin Mills, the building is steps away from Erin Mills Town Centre, offering a variety of shopping and dining options. Top-rated schools, parks, public transit, and Credit Valley Hospital are also nearby, providing unparalleled convenience and accessibility.
Location
Province ON
County Peel
Community Central Erin Mills
Area Peel
Rooms
Family Room No
Basement None
Kitchen 1
Separate Den/Office 1
Interior
Interior Features None
Cooling Central Air
Laundry Ensuite
Exterior
Parking Features Underground
Garage Spaces 1.0
Amenities Available Concierge, Gym, Indoor Pool, Party Room/Meeting Room, Visitor Parking, Exercise Room
Exposure South West
Total Parking Spaces 1
Building
Locker Owned
Others
Senior Community Yes
Pets Allowed Restricted
Read Less
Want to know what your home might be worth? Contact us for a FREE valuation!

Our team is ready to help you sell your home for the highest possible price ASAP





