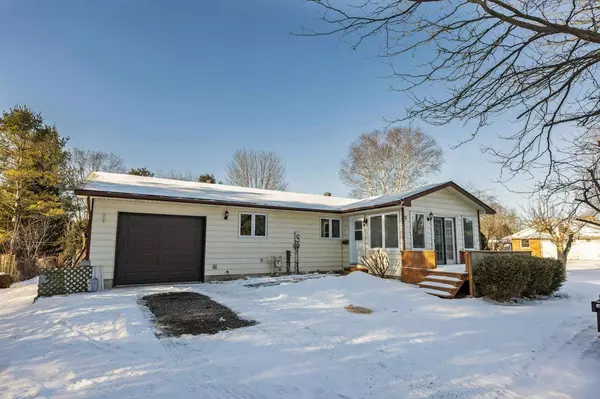$495,000
$499,900
1.0%For more information regarding the value of a property, please contact us for a free consultation.
9357 Currie RD Dutton/dunwich, ON N0L 2M0
2 Beds
1 Bath
0.5 Acres Lot
Key Details
Sold Price $495,000
Property Type Single Family Home
Sub Type Detached
Listing Status Sold
Purchase Type For Sale
Approx. Sqft 700-1100
Subdivision Wallacetown
MLS Listing ID X11933464
Sold Date 01/24/25
Style Bungalow
Bedrooms 2
Annual Tax Amount $3,707
Tax Year 2024
Lot Size 0.500 Acres
Property Sub-Type Detached
Property Description
Welcome to 9357 Currie Road, located in the charming hamlet of Wallacetown, just south of Dutton. Dutton offers convenient amenities such as a McDonald's, Foodland, medical offices, restaurants and a community centre with a park, courts, a splash pad, walking paths and a pool. With easy access to Highway 401 & Talbot Line, this location is both peaceful and practical. This well-maintained ranch-style home with an attached garage sits on a treed half-acre lot, complete with a shed, playhouse, firepit, patio with gazebo and an insulated workshop with a lean-to. Inside, you'll find updated laminate flooring, a sunroom with new windows and deck and an eat-in kitchen featuring included appliances, a backsplash and a pantry. The bright living room boasts a shiplap wall, while the laundry/mudroom located off the garage, includes a sink and closet. The updated 4 piece bathroom serves both the second bedroom which has a closet and the spacious primary bedroom, which offers two closets. Both bedrooms overlook the serene and 216 ft deep backyard. The finished lower level provides a family room, kitchenette, office or hobby room and a bonus room with a walk-in closet and window, plus a cold room and large utility storage area.With numerous updates over the years, this home is an ideal option for a first time buyer or those looking to downsize into a peaceful country setting.
Location
Province ON
County Elgin
Community Wallacetown
Area Elgin
Zoning HR
Rooms
Family Room Yes
Basement Partially Finished
Kitchen 1
Interior
Interior Features Primary Bedroom - Main Floor, Sump Pump
Cooling Central Air
Exterior
Exterior Feature Deck, Landscaped
Parking Features Private Double
Garage Spaces 1.0
Pool None
View Trees/Woods
Roof Type Asphalt Shingle
Lot Frontage 100.0
Lot Depth 216.0
Total Parking Spaces 6
Building
Foundation Poured Concrete
Others
Security Features Carbon Monoxide Detectors,Smoke Detector,Security System
Read Less
Want to know what your home might be worth? Contact us for a FREE valuation!

Our team is ready to help you sell your home for the highest possible price ASAP





