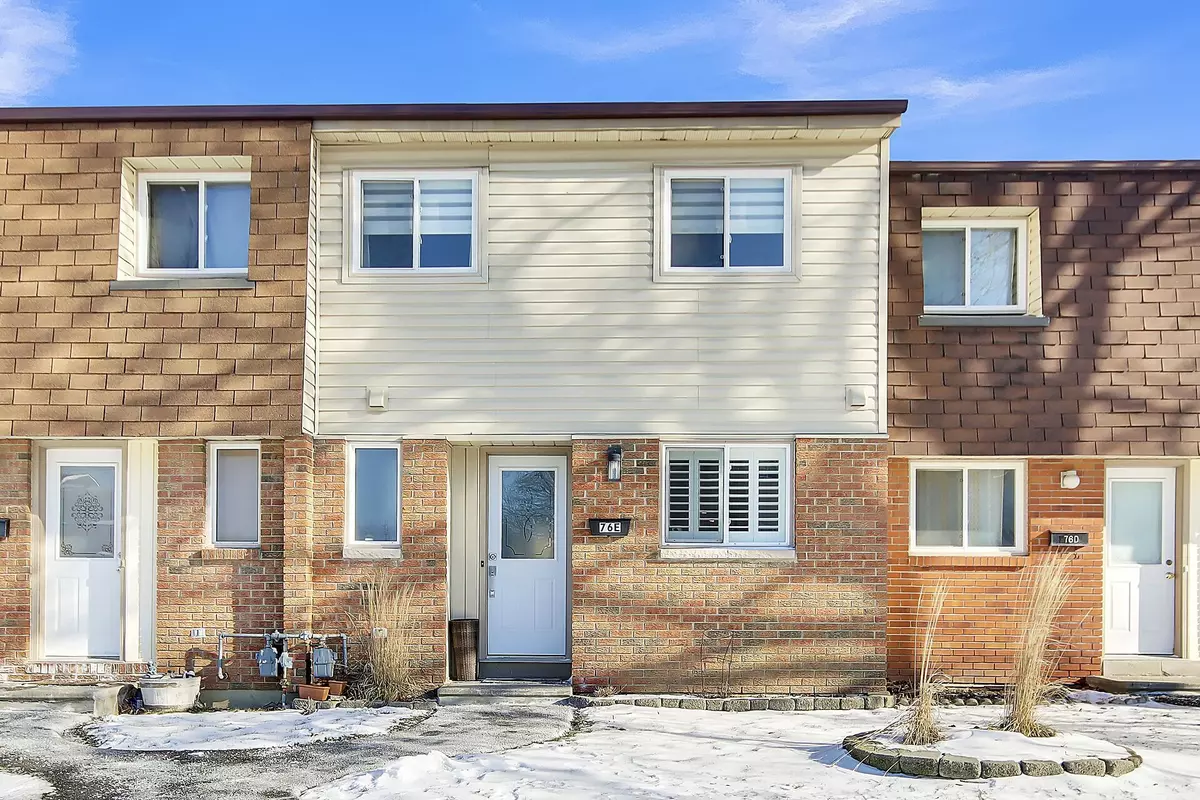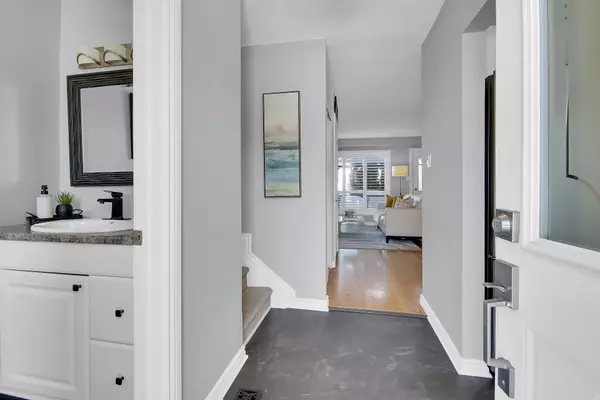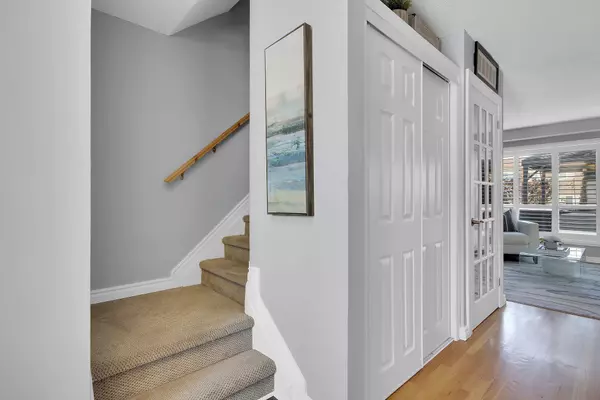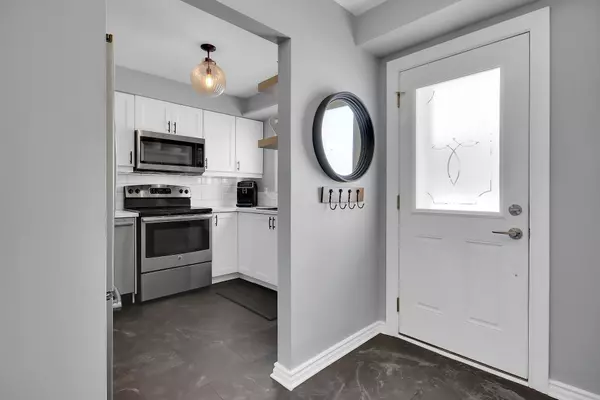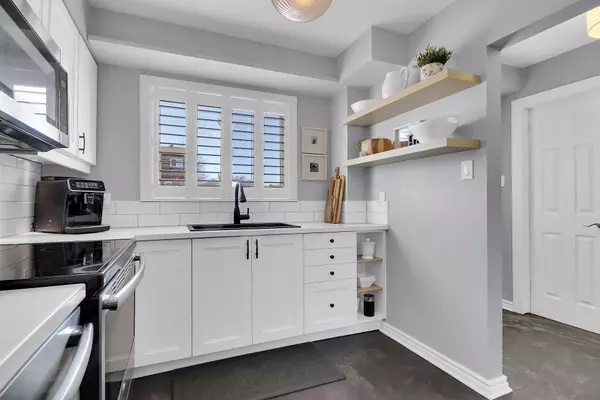$418,900
$419,900
0.2%For more information regarding the value of a property, please contact us for a free consultation.
76 Seyton DR #E Bells Corners And South To Fallowfield, ON K2H 8W4
3 Beds
2 Baths
Key Details
Sold Price $418,900
Property Type Condo
Sub Type Condo Townhouse
Listing Status Sold
Purchase Type For Sale
Approx. Sqft 1000-1199
Subdivision 7802 - Westcliffe Estates
MLS Listing ID X11920216
Sold Date 01/24/25
Style 2-Storey
Bedrooms 3
HOA Fees $428
Annual Tax Amount $2,213
Tax Year 2024
Property Sub-Type Condo Townhouse
Property Description
Lovingly maintained & beautifully updated top to bottom, this 3 bed 2 bath town in the heart of Bells Corners is a Gem! The main floor features large foyer & open concept living room/dining room with a contemporary design & chic modern finishes. Large windows with California shutters (main level), offering plenty of natural light, painted in a neutral palette & hardwood, vinyl & laminate floors on all levels, only carpet on stairs! Stunning kitchen (2024) provides ample space for cooking & storage, classic white cabinetry matched with newer SS appliances, stylish back-splash & countertop. The upper level features your primary bedroom offering plenty of closet space, 2 secondary spacious bedrooms for children, guests or office space & full bath complete this level. Lower level hosts your recreational room, laundry & storage. Furnace 2025. Enjoy your outdoor space complete with interlocking patio, gazebo, fenced backyard & emerald cedar hedge for privacy or take a stroll & enjoy nature at it's best with the Greenbelt at your backdoor. Conveniently located to public transit, schools & shopping.
Location
Province ON
County Ottawa
Community 7802 - Westcliffe Estates
Area Ottawa
Rooms
Family Room No
Basement Finished, Full
Kitchen 1
Interior
Interior Features None
Cooling Central Air
Laundry Laundry Room
Exterior
Parking Features Surface
Roof Type Asphalt Shingle
Exposure East
Total Parking Spaces 1
Building
Locker None
Others
Pets Allowed Restricted
Read Less
Want to know what your home might be worth? Contact us for a FREE valuation!

Our team is ready to help you sell your home for the highest possible price ASAP

