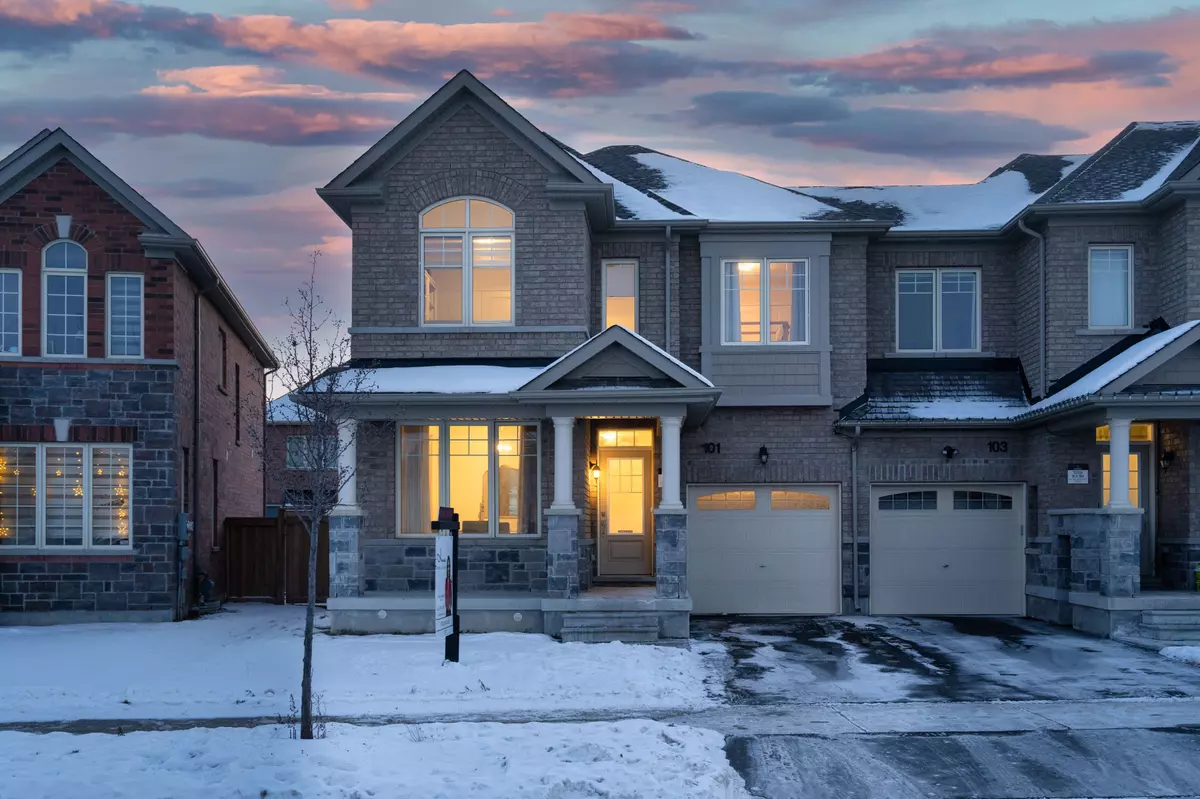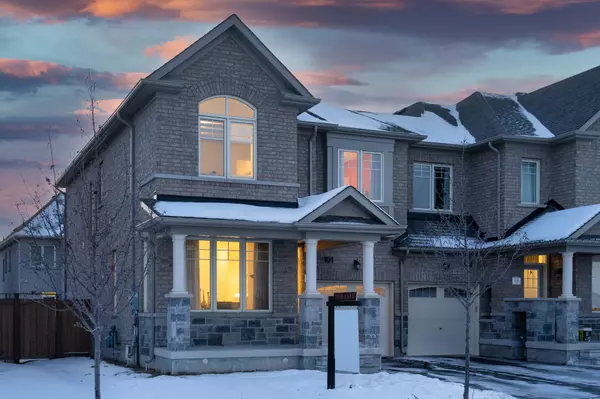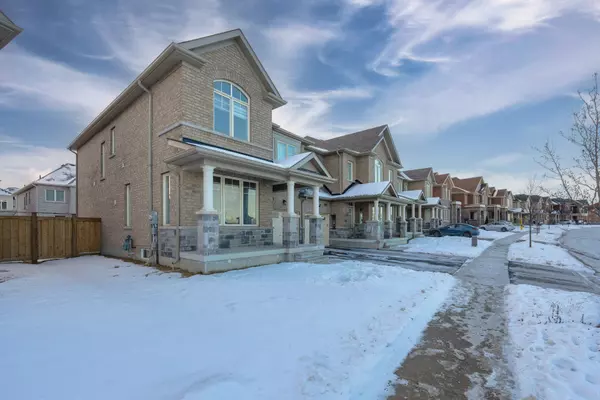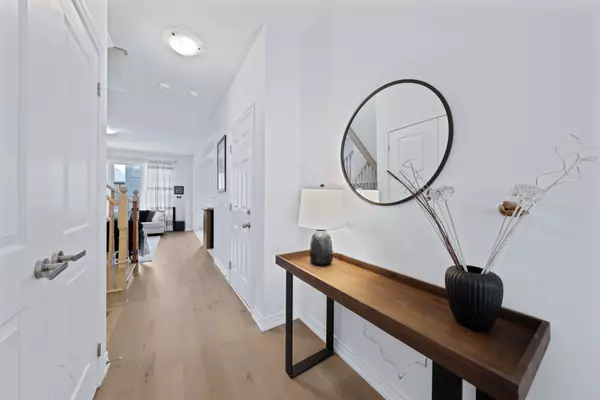$1,012,000
$1,048,800
3.5%For more information regarding the value of a property, please contact us for a free consultation.
101 Jim Mortson DR East Gwillimbury, ON L9N 0R8
3 Beds
3 Baths
Key Details
Sold Price $1,012,000
Property Type Condo
Sub Type Att/Row/Townhouse
Listing Status Sold
Purchase Type For Sale
Subdivision Queensville
MLS Listing ID N11937873
Sold Date 02/04/25
Style 2-Storey
Bedrooms 3
Annual Tax Amount $4,999
Tax Year 2024
Property Sub-Type Att/Row/Townhouse
Property Description
Stunning End-Unit Freehold 2-Storey Townhome in the Beautiful Queensville Area of East Gwillimbury * Uniquely Large 36 Ft Wide Pie-Shaped Backyard Offering Endless Potential for Entertaining, Gardening, or Relaxing * Almost 2000 Sq Ft of Living Space with Modern Finishes & a Bright, Spacious Floor Plan * Large 3 Bedroom, 3 Bathroom Model * Upgraded Hardwood Floors on Main Floor & Upper Hallway Add Style & Elegance * Functional Open-Concept Layout on Main with Formal Living & Dining Areas * Sun-Filled Eat-In Kitchen with Large Island, Breakfast Bar, & Ample Counter Space * Bright Breakfast Area with Walk-Out to Private Fully-Fenced Yard * Spacious Primary Bedroom with Huge Walk-In Closet & 3-Piece Ensuite * Two Additional Large Bedrooms with Oversized Windows Providing Plenty of Natural Light * Convenient 2nd-Floor Laundry Room for Added Functionality * Located Within Walking Distance to the Future East Gwillimbury Health and Active Living Plaza - An 80,000 Sq Ft State of the Art Facility Opening in 2025, Featuring a Pool, Fitness Center, Library, and Recreational Spaces to Serve the Growing Community * Minutes to Highway 404, Go Train, Schools, Parks, Trails, & Shopping * Amazing Location Offering the Perfect Blend of Urban Convenience and Suburban Charm!
Location
Province ON
County York
Community Queensville
Area York
Rooms
Family Room Yes
Basement Full, Unfinished
Kitchen 1
Interior
Interior Features Carpet Free, Water Heater
Cooling Central Air
Exterior
Parking Features Private
Garage Spaces 1.0
Pool None
Roof Type Shingles
Lot Frontage 28.69
Lot Depth 92.45
Total Parking Spaces 2
Building
Foundation Concrete
Others
Security Features Smoke Detector
Read Less
Want to know what your home might be worth? Contact us for a FREE valuation!

Our team is ready to help you sell your home for the highest possible price ASAP





