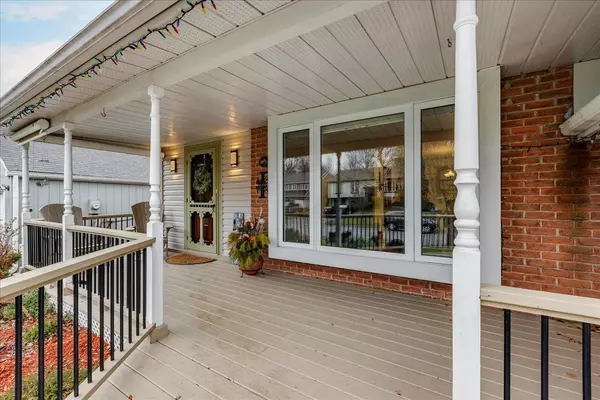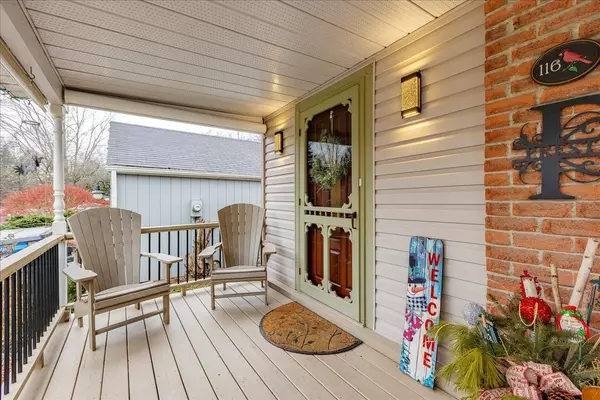$1,015,000
$1,039,000
2.3%For more information regarding the value of a property, please contact us for a free consultation.
116 Tyson DR East Gwillimbury, ON L9N 1B2
4 Beds
3 Baths
Key Details
Sold Price $1,015,000
Property Type Single Family Home
Sub Type Detached
Listing Status Sold
Purchase Type For Sale
Subdivision Holland Landing
MLS Listing ID N11942335
Sold Date 02/13/25
Style Backsplit 4
Bedrooms 4
Annual Tax Amount $3,973
Tax Year 2024
Property Sub-Type Detached
Property Description
Nestled on a quiet, tree-lined street in the heart of Holland Landing, this beautifully maintained split-level home offers 4 bedrooms, 3 bathrooms, and a spacious, well-treed lot perfect for families. The updated kitchen is a chefs dream, while the cozy lower-level family room with a gas fireplace opens to a large deck and screened-in porch for year-round enjoyment. The lower level features a 4th bedroom, additional bathroom, and a separate side entrance, ideal for in-law potential or home office. Upstairs, enjoy three bright & sunny bedrooms and a shared bathroom. The finished basement offers a rec room/home office laundry room, and a 3-piece bathroom with a large storage area. Located minutes from the GO Train, Hwy 404, Newmarket, parks, schools, and the scenic Nokiidaa trail, this home offers both tranquility and convenience **EXTRAS** Kitchen (2003), Roof Shingles (2011), Windows (2001), Attic Insulation (2011), Gutter Guards (2011), Patio Door (2010), Furnace (2010), Main Bath (2009), Gas Frplc. (20008), Driveway (2018), Sunroom (2017), Tankless Hot Water Heater - 2015
Location
Province ON
County York
Community Holland Landing
Area York
Zoning Residential
Rooms
Family Room Yes
Basement Finished
Kitchen 1
Interior
Interior Features None
Cooling Central Air
Exterior
Parking Features Private Double
Garage Spaces 2.0
Pool None
Roof Type Shingles
Lot Frontage 50.03
Lot Depth 123.07
Total Parking Spaces 4
Building
Foundation Concrete
Read Less
Want to know what your home might be worth? Contact us for a FREE valuation!

Our team is ready to help you sell your home for the highest possible price ASAP





