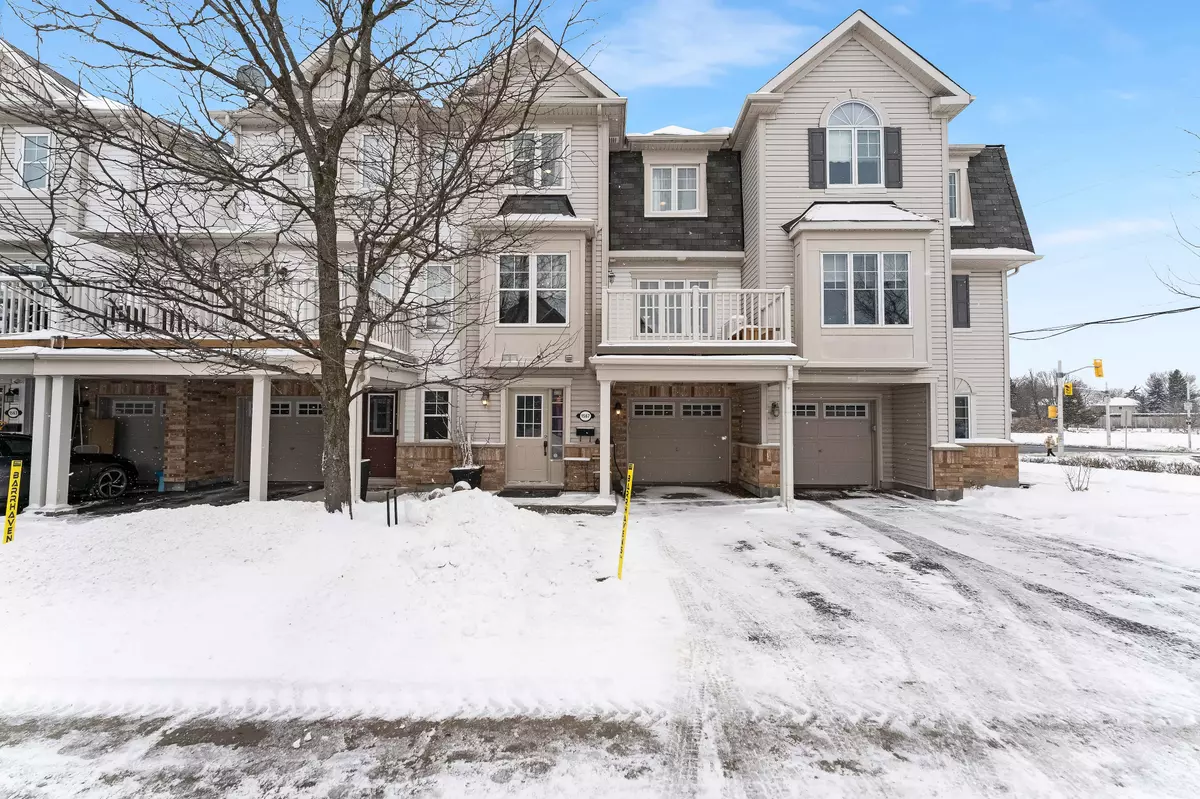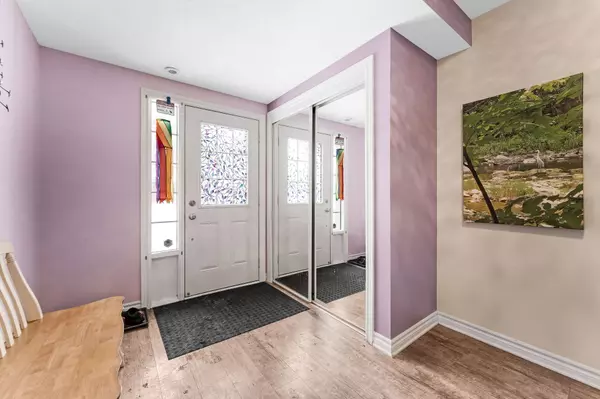$482,500
$459,900
4.9%For more information regarding the value of a property, please contact us for a free consultation.
1567 Haydon CIR Barrhaven, ON K2J 0K5
2 Beds
3 Baths
Key Details
Sold Price $482,500
Property Type Condo
Sub Type Att/Row/Townhouse
Listing Status Sold
Purchase Type For Sale
Approx. Sqft 1100-1500
Subdivision 7704 - Barrhaven - Heritage Park
MLS Listing ID X11949389
Sold Date 02/14/25
Style 3-Storey
Bedrooms 2
Annual Tax Amount $3,265
Tax Year 2024
Property Sub-Type Att/Row/Townhouse
Property Description
Welcome to this spacious executive 2 bedroom 3 bathroom Freehold townhouse located near the Barrhaven Town Centre. A large foyer welcomes you into the home and features a double mirrored closet, direct access to your oversized garage with built-in shelves, a separate laundry room for the full sized washer and dryer and a furnace room with more storage area. The 2nd floor features an open concept living and dining room with hardwood floors and a spacious kitchen with an island breakfast bar with sink. The large picture windows allow plenty of natural light from the sunny East views. A private balcony from the dining room allows you to overlook trees and Haydon Circle. The 3rd floor Primary bedroom features your private 4 piece ensuite bathroom, ceiling fan and roomy walk-in closet. Also on the 3rd floor is the 2nd bedroom with it's own 4 piece bathroom and ceiling fan. Office nook on the 3rd floor landing. Newer laminate floors on the third level. Walking distance to many amenities. New Highschool in the area- Ecole secondaire publique Pierre-de-Blois. Green space parks and biking trails a two minute walk. Transit is very close at Strandherd Dr. Google nest thermostat and smoke/carbon monoxide detectors. Central Air. **EXTRAS** Washer, dryer, stove, fridge, B/in dishwasher, microwave with outside venting, electric light fixtures, window covering, smoke detector, central vacuum and attachments.
Location
Province ON
County Ottawa
Community 7704 - Barrhaven - Heritage Park
Area Ottawa
Rooms
Family Room No
Basement None
Kitchen 1
Interior
Interior Features Auto Garage Door Remote, Central Vacuum, Storage, Water Heater
Cooling Central Air
Exterior
Exterior Feature Deck, Porch
Parking Features Private
Garage Spaces 1.0
Pool None
Roof Type Asphalt Shingle
Lot Frontage 21.0
Lot Depth 43.91
Total Parking Spaces 2
Building
Foundation Poured Concrete
Read Less
Want to know what your home might be worth? Contact us for a FREE valuation!

Our team is ready to help you sell your home for the highest possible price ASAP





