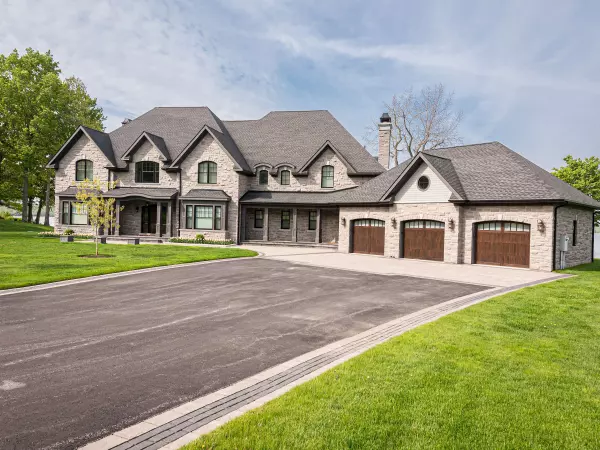$6,100,000
$7,300,000
16.4%For more information regarding the value of a property, please contact us for a free consultation.
251 Clark DR Gananoque, ON K7G 2V5
5 Beds
7 Baths
Key Details
Sold Price $6,100,000
Property Type Single Family Home
Sub Type Detached
Listing Status Sold
Purchase Type For Sale
Approx. Sqft 5000 +
Subdivision 821 - Gananoque
MLS Listing ID X10405732
Sold Date 02/13/25
Style 2-Storey
Bedrooms 5
Annual Tax Amount $23,416
Tax Year 2023
Property Sub-Type Detached
Property Description
Welcome to 251 Clark Drive, an extraordinary waterfront property with a luxurious 4+1 bedrooms, 5+2 bathroom home located just outside of the beautiful town of Gananoque. This +/- 1.9 acre property rests on the shores of the St. Lawrence River and is a waterfront paradise with a boat house, jet ski docks that are protected by a sea wall, an L-shaped main dock with boat lifts, and a sand beach. The home has been impeccably decorated, not a detail has been ignored. The main floor features a large foyer, an elegant dining room, a spacious office with Sangiacomo cabinetry, a great room with vaulted 16 ceiling and a fireplace with floor-to-ceiling stone surround as well as built-in cabinetry and a walk-out to the yard, a gleaming eat-in kitchen with a coffered ceiling, Brazilian Marble countertops, a Sub-Zero refrigerator/freezer, a Wolf propane stove, and the breakfast area overlooking the water, 2 butler pantrys, a large family room with fireplace, leading to the screened-in porch that is much more than your standard screened-in porch! A laundry room, mud room, and 2 powder rooms round out the main level. The second level offers a large primary bedroom with a fireplace, balcony, 5-piece ensuite, and two huge Sangiacomo walk-in closets, 2 additional bedrooms with 3-piece ensuites, and a fourth bedroom/craft room with built-in cabinetry, a walk-out to a balcony, and a 3-piece ensuite. The lower level features an additional bedroom, family/tv room with access to the secret poker room through the bookcase, a 3-piece bathroom, a mirrored gym area with locker units, and a full hockey rink with synthetic ice. The home features a beautiful attached 3-bay garage with epoxy flooring as well as a detached garage with in-floor heating. Conveniently located just a 6 min drive from downtown Gananoque, and a 25 min drive to downtown Kingston where shops, restaurants, & entertainment abound.
Location
Province ON
County Leeds And Grenville
Community 821 - Gananoque
Area Leeds And Grenville
Zoning RR-11
Rooms
Family Room Yes
Basement Finished, Full
Kitchen 1
Separate Den/Office 1
Interior
Interior Features Central Vacuum, Auto Garage Door Remote, Bar Fridge, Built-In Oven, Generator - Full, Water Softener, Water Treatment
Cooling Central Air
Fireplaces Number 3
Fireplaces Type Propane
Exterior
Exterior Feature Year Round Living, Privacy, Porch, Patio, Lighting, Landscaped
Parking Features Private, Private Triple, Inside Entry
Garage Spaces 3.0
Pool None
Waterfront Description Beach Front,Boat Lift,Boathouse,Dock,River Access,River Front,Waterfront-Deeded,Boat Slip
View Water, River
Roof Type Asphalt Shingle
Lot Frontage 286.38
Lot Depth 295.11
Total Parking Spaces 11
Building
Foundation Poured Concrete
Others
Security Features Alarm System,Other,Smoke Detector,Security System
Read Less
Want to know what your home might be worth? Contact us for a FREE valuation!

Our team is ready to help you sell your home for the highest possible price ASAP





