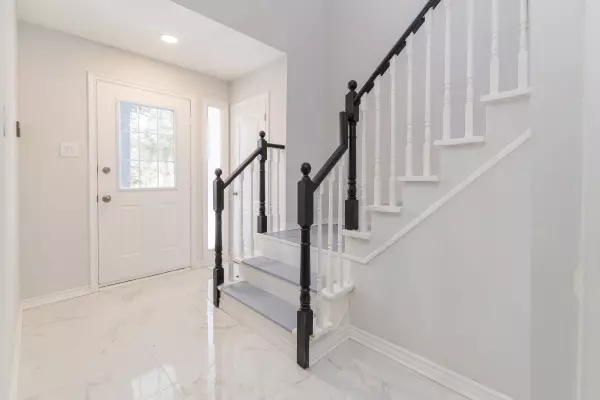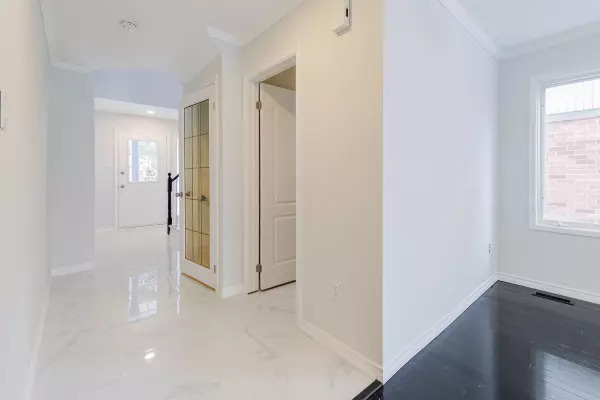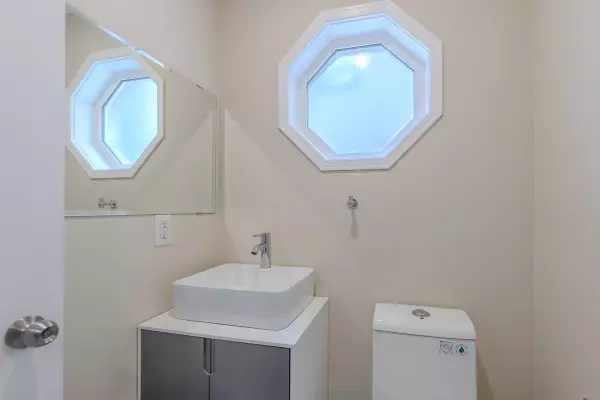$1,170,000
$1,199,000
2.4%For more information regarding the value of a property, please contact us for a free consultation.
5244 Bushelgrove CIR Mississauga, ON L5M 6C5
6 Beds
4 Baths
Key Details
Sold Price $1,170,000
Property Type Multi-Family
Sub Type Semi-Detached
Listing Status Sold
Purchase Type For Sale
Subdivision Central Erin Mills
MLS Listing ID W11950566
Sold Date 02/14/25
Style 2-Storey
Bedrooms 6
Annual Tax Amount $5,849
Tax Year 2024
Property Sub-Type Semi-Detached
Property Description
Step into this beautifully renovated home, with upgrades on both the main and second floors, situated within walking distance to Erin Mills Town Centre and top-rated schools, John Fraser and St. Aloysius Gonzaga. These schools are renowned for academic excellence and innovative programs, ensuring top-tier education for your children. Enjoy stunning hardwood floors throughout the main and second floors, a cozy fireplace, and elegant pot lights. The inviting main floor boasts a spacious living room, dining area, and a kitchen with a stylish backsplash and ceramic tiles. The finished basement with two bedrooms, kitchen and full bathroom includes its own separate entrance, vinyl flooring, and a second kitchen, ideal as an in-law suite, additional family living area, or rental unit. Convenience is key with the laundry room thoughtfully placed on the second floor. The spacious backyard is perfect for outdoor activities and relaxation. Combining comfort, style, and a sought-after location, this home is an exceptional choice for your family. **EXTRAS** Finished basement includes two bedrooms, a full washroom, and a kitchen with a separate entrance.
Location
Province ON
County Peel
Community Central Erin Mills
Area Peel
Rooms
Family Room No
Basement Finished, Separate Entrance
Kitchen 2
Separate Den/Office 2
Interior
Interior Features Auto Garage Door Remote, Carpet Free, Water Heater
Cooling Central Air
Fireplaces Number 1
Fireplaces Type Electric
Exterior
Parking Features Circular Drive
Garage Spaces 1.0
Pool None
Roof Type Shingles
Lot Frontage 32.45
Lot Depth 107.6
Total Parking Spaces 3
Building
Foundation Concrete
Read Less
Want to know what your home might be worth? Contact us for a FREE valuation!

Our team is ready to help you sell your home for the highest possible price ASAP





