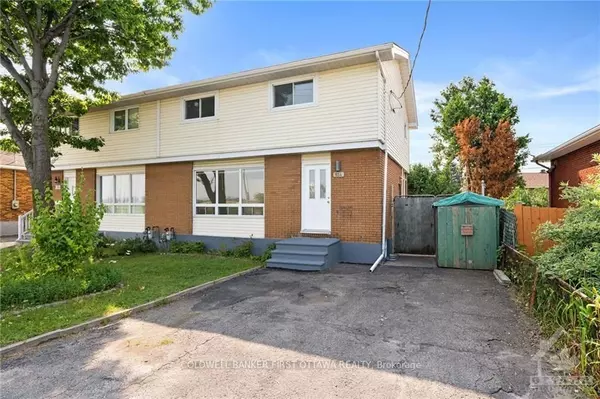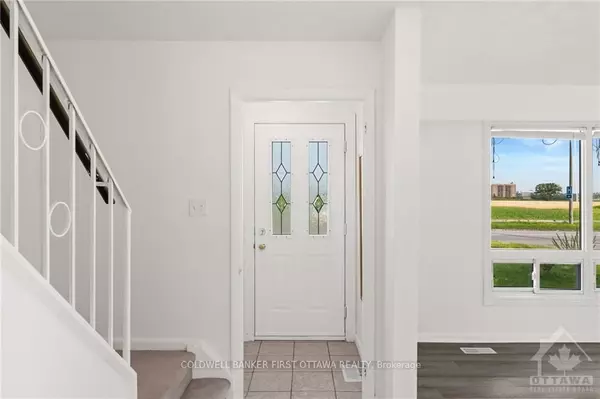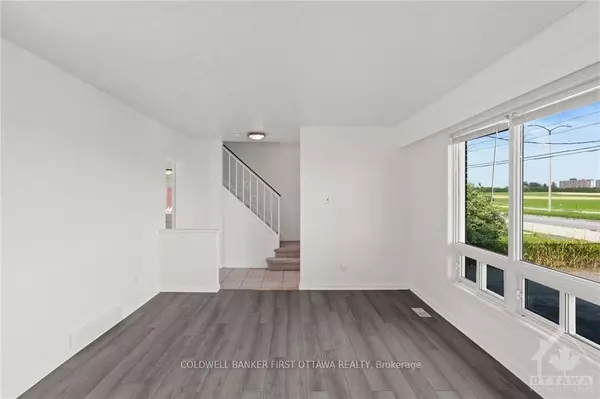$555,000
$568,000
2.3%For more information regarding the value of a property, please contact us for a free consultation.
814 Baseline RD Cityview - Parkwoods Hills - Rideau Shore, ON K2C 0A3
3 Beds
2 Baths
Key Details
Sold Price $555,000
Property Type Multi-Family
Sub Type Semi-Detached
Listing Status Sold
Purchase Type For Sale
Subdivision 7201 - City View/Skyline/Fisher Heights/Parkwood Hills
MLS Listing ID X11919291
Sold Date 02/19/25
Style 2-Storey
Bedrooms 3
Annual Tax Amount $3,300
Tax Year 2024
Property Sub-Type Semi-Detached
Property Description
Flooring: Tile, Flooring: Vinyl, Flooring: Laminate, Perfect for investors and first-time home buyers is this turn-key, nicely updated semi-detached. This is an exceptional opportunity to own a property in a highly sought-after, centrally located neighbourhood. Facing experimenatl farm, this incredibly sunlit filled home will not disappoint. Located minutes to Carleton University, Algonquin College, and the Merivale strip, this 3 bedroom, 2 bathroom has a gorgeous floorplan with generously sized bedrooms. The bright and spacious living and dining rooms offer a welcoming ambiance, while the efficient kitchen, overlooking a fenced backyard, provides ample space for gardening or lounging outside with friends and famiy. The main floor also includes a convenient powder room and a separate side entrance to both the main level and the basement. The lower level offers a large recreation room, as well as laundry, utility, and storage areas. furnace 2025.
Location
Province ON
County Ottawa
Community 7201 - City View/Skyline/Fisher Heights/Parkwood Hills
Area Ottawa
Rooms
Family Room Yes
Basement Finished, Full
Kitchen 1
Interior
Interior Features Other
Cooling Central Air
Exterior
Parking Features Other
Pool None
Roof Type Unknown
Lot Frontage 35.07
Lot Depth 103.0
Total Parking Spaces 2
Building
Foundation Block
Read Less
Want to know what your home might be worth? Contact us for a FREE valuation!

Our team is ready to help you sell your home for the highest possible price ASAP





