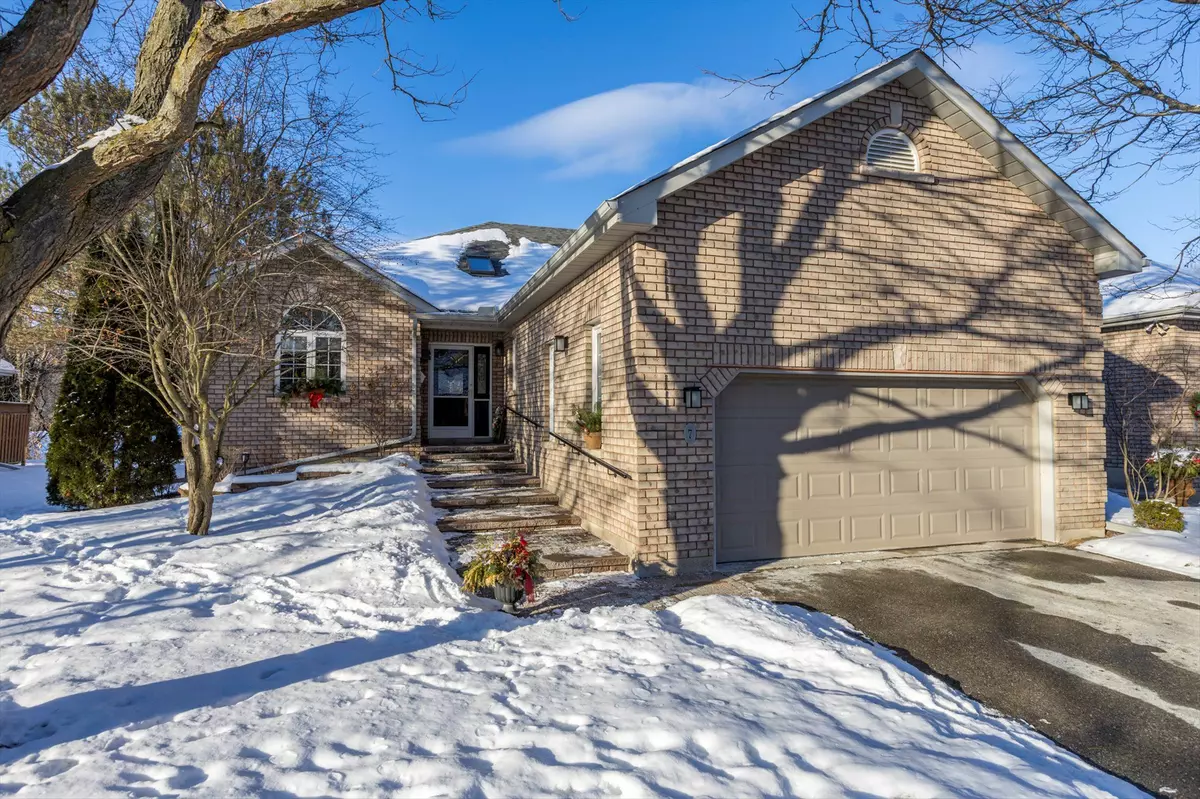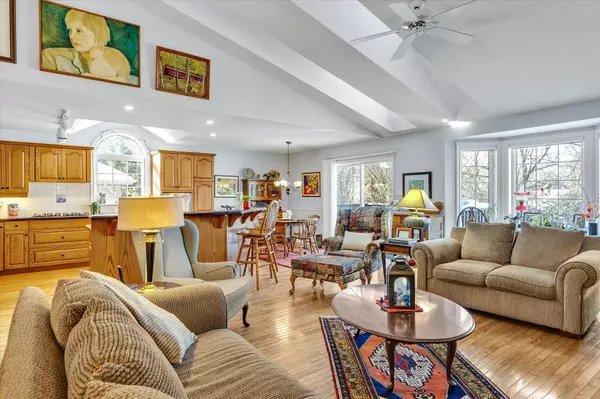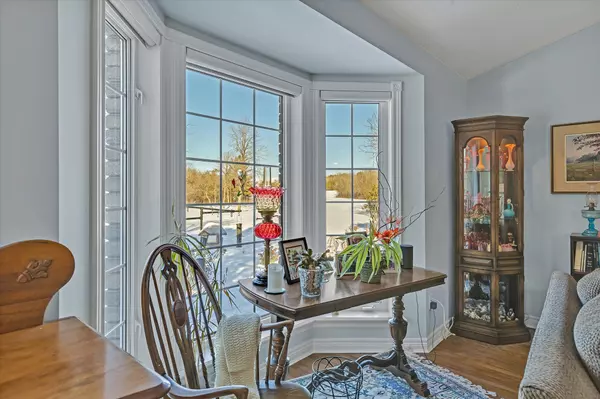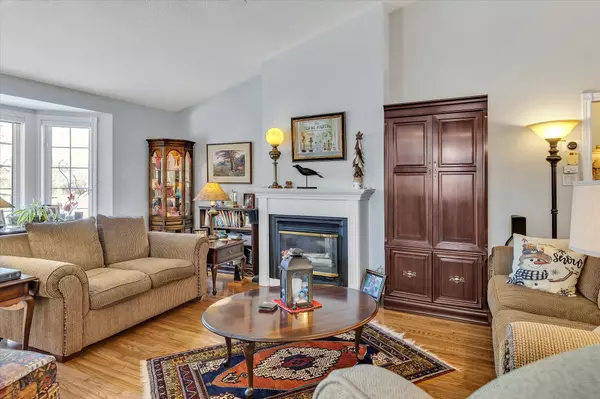$905,000
$899,000
0.7%For more information regarding the value of a property, please contact us for a free consultation.
300 Franmor DR #7 Peterborough, ON K9H 7R1
3 Beds
3 Baths
Key Details
Sold Price $905,000
Property Type Condo
Sub Type Semi-Detached Condo
Listing Status Sold
Purchase Type For Sale
Approx. Sqft 1800-1999
Subdivision Ashburnham
MLS Listing ID X11939526
Sold Date 02/24/25
Style Bungalow
Bedrooms 3
HOA Fees $503
Annual Tax Amount $6,625
Tax Year 2024
Property Sub-Type Semi-Detached Condo
Property Description
Welcome to retirement living! No need to downsize, this spacious 1900 sqft one owner garden home provides a carefree condo lifestyle. One of our most sought-after settings, overlooking the beautifully manicured greens of Peterborough Golf & Country Club. As part of this prestigious community, you might also enjoy curling or a social membership at the inviting clubhouse with social events, dining options & vibrant community atmosphere. This well maintained, all brick, end unit, bungalow style condo is situated on a quiet tree-lined cul-de-sac in the exclusive enclave of Camden Meadows. Savour the ambiance of this serene tranquil setting with long views down the fairway from all principal rooms. Featuring a spacious layout with seamless flow for entertaining, the open concept living area presents a cathedral ceiling, skylights, bay window, hardwood floors, fireplace & walkout to a private deck. Designed for both comfort & functionality with three bathrooms. Amenities include a true double garage to accommodate your Suburban & an SUV with access to the residence, a foyer with skylight & large custom kitchen with abundant cabinetry & large island for gatherings. Main level laundry & office. A large primary with updated ensuite, plus a flex room currently serving as a den that could be a second primary. The finished lower level adds versatility, ideal for hobbies or hosting guests with a family room fireplace, office, bedroom, bath, & workshop equipped with a pony panel for tools. Conveniently located just off Armour Road, residents can access outdoor activities on the nearby Rotary Trail, Trent Canal & the charm of East City shopping & restaurants. State-of-the-art Trent University Athletic Centre offers seniors programs. Don't miss out on this unique blend of luxury, lifestyle & wellness in one of Peterborough's most coveted locations.
Location
Province ON
County Peterborough
Community Ashburnham
Area Peterborough
Zoning SP234
Rooms
Family Room No
Basement Finished, Full
Kitchen 1
Separate Den/Office 1
Interior
Interior Features Auto Garage Door Remote, Built-In Oven, Countertop Range, ERV/HRV, Floor Drain, Primary Bedroom - Main Floor, Separate Hydro Meter, Storage, Water Heater Owned, Water Meter
Cooling Central Air
Fireplaces Number 2
Fireplaces Type Natural Gas
Laundry In-Suite Laundry
Exterior
Exterior Feature Built-In-BBQ, Deck, Landscaped
Parking Features Inside Entry, Private
Garage Spaces 2.0
Amenities Available BBQs Allowed
View Golf Course, Trees/Woods
Roof Type Asphalt Shingle
Exposure South
Total Parking Spaces 4
Building
Foundation Poured Concrete
Locker None
Others
Security Features Carbon Monoxide Detectors,Smoke Detector
Pets Allowed Restricted
Read Less
Want to know what your home might be worth? Contact us for a FREE valuation!

Our team is ready to help you sell your home for the highest possible price ASAP





