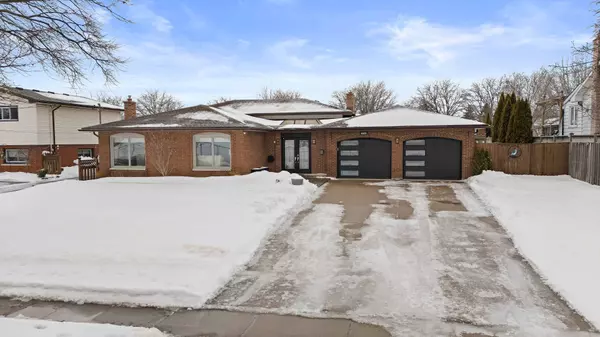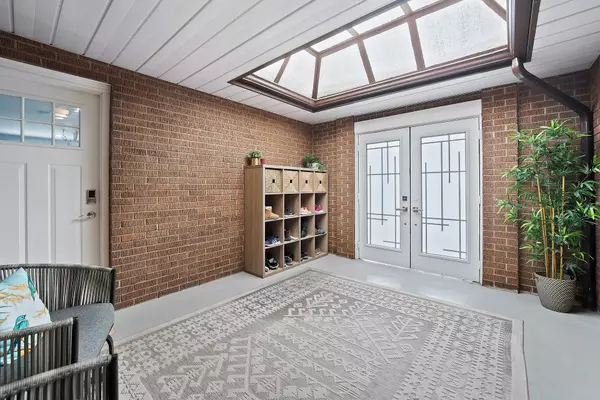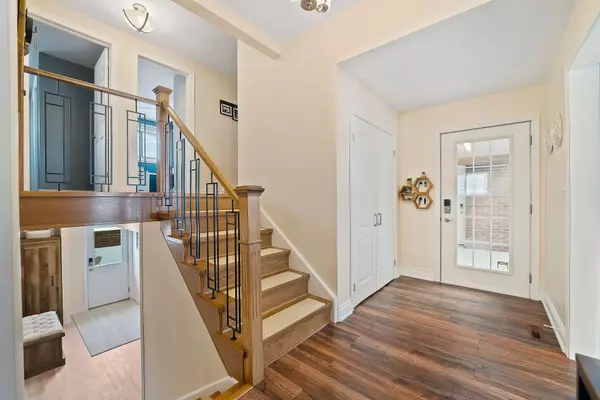$801,000
$799,000
0.3%For more information regarding the value of a property, please contact us for a free consultation.
6029 Pitton RD E Niagara Falls, ON L2H 1S2
4 Beds
2 Baths
Key Details
Sold Price $801,000
Property Type Single Family Home
Sub Type Detached
Listing Status Sold
Purchase Type For Sale
Approx. Sqft 1100-1500
Subdivision 218 - West Wood
MLS Listing ID X11974645
Sold Date 02/27/25
Style Backsplit 4
Bedrooms 4
Annual Tax Amount $4,847
Tax Year 2024
Property Sub-Type Detached
Property Description
Nestled in the highly desirable location of Niagara Falls, this stunning wide back-split home sits on an oversized lot, offering the perfect blend of comfort and luxury. Step inside to find spacious living areas adorned with updated finishes, creating a warm and inviting atmosphere. The upper level boasts three generously sized bedrooms and bathroom, while the lower level features an additional bedroom, bathroom and a cozy family room, ideal for guests or extra living space. The newly renovated washrooms add a touch of modern elegance, while the large garage is a dream for any car enthusiast. Outside, in the backyard oasis it features an above-ground pool, a relaxing hot tub, perfect for unwinding or entertaining. This beautifully maintained home is a rare gem, combining style, space, and functionality in an unbeatable location.
Location
Province ON
County Niagara
Community 218 - West Wood
Area Niagara
Zoning OS, R5B, NC, R1D, R4
Rooms
Family Room Yes
Basement Finished, Separate Entrance
Kitchen 1
Separate Den/Office 1
Interior
Interior Features Auto Garage Door Remote, Carpet Free, Guest Accommodations, Storage
Cooling Central Air
Fireplaces Number 1
Fireplaces Type Natural Gas, Family Room
Exterior
Exterior Feature Hot Tub, Patio, Privacy
Garage Spaces 2.0
Pool Above Ground
Roof Type Asphalt Shingle
Lot Frontage 82.0
Lot Depth 132.85
Total Parking Spaces 6
Building
Foundation Concrete Block
Others
Senior Community Yes
Security Features Carbon Monoxide Detectors,Smoke Detector
Read Less
Want to know what your home might be worth? Contact us for a FREE valuation!

Our team is ready to help you sell your home for the highest possible price ASAP





